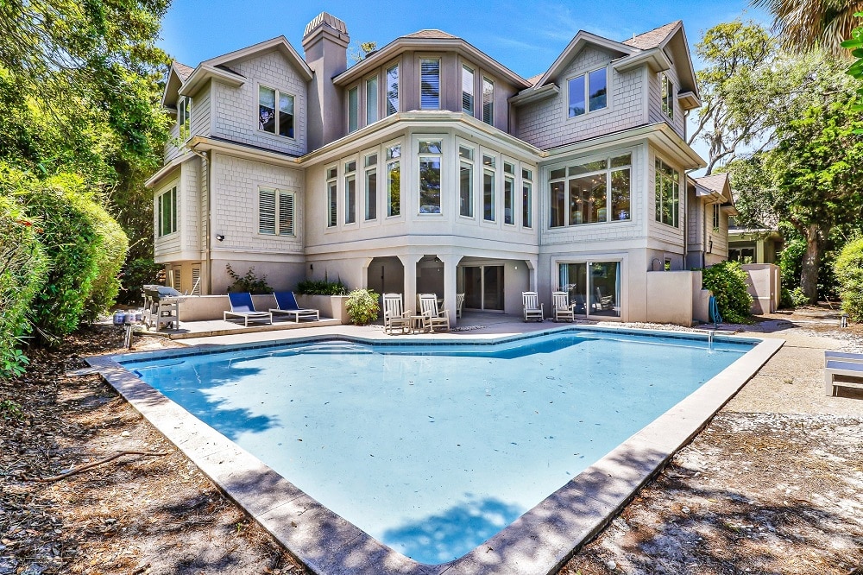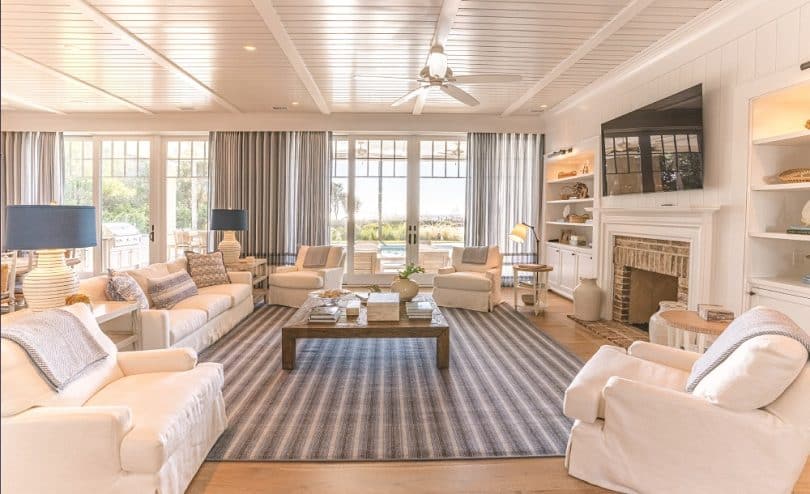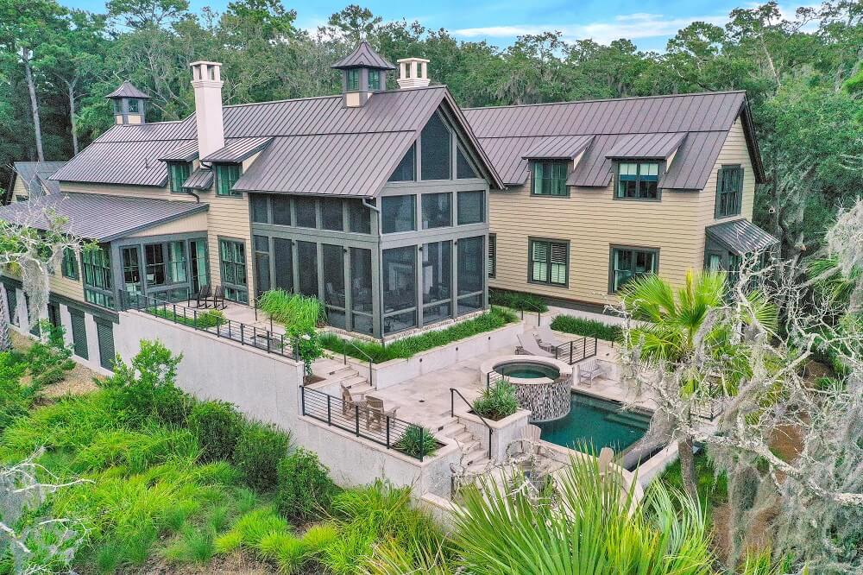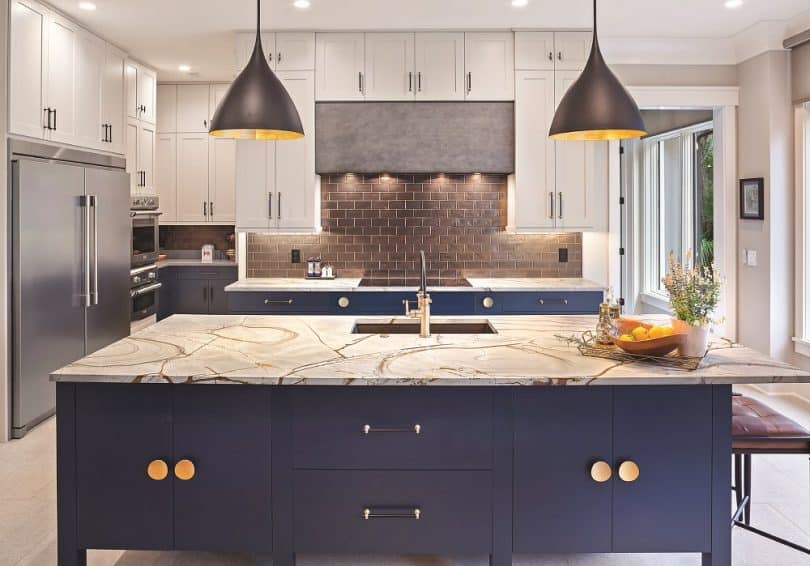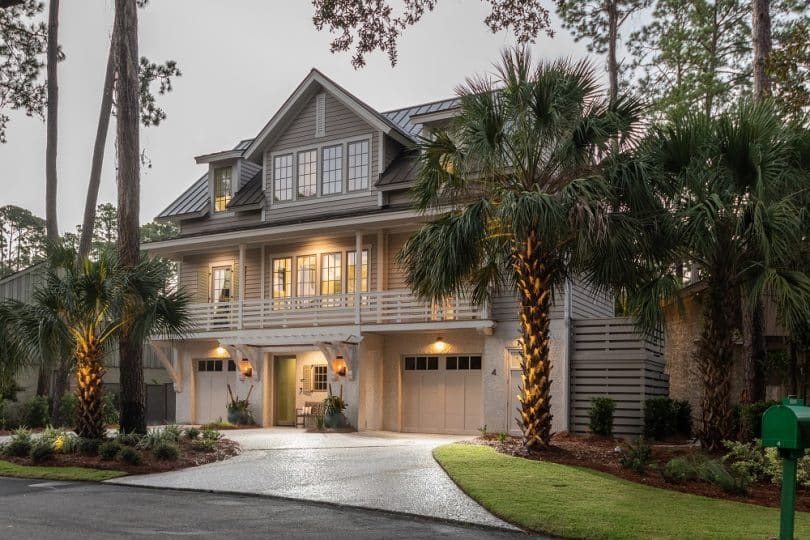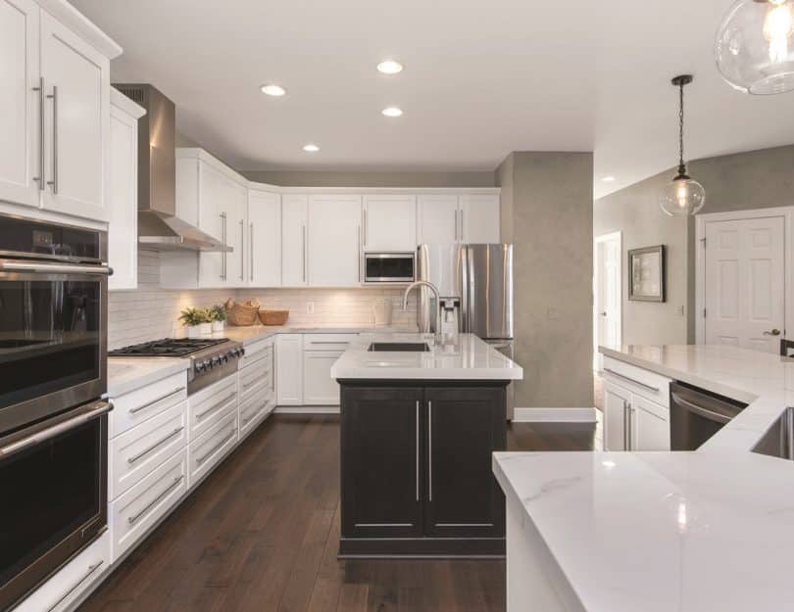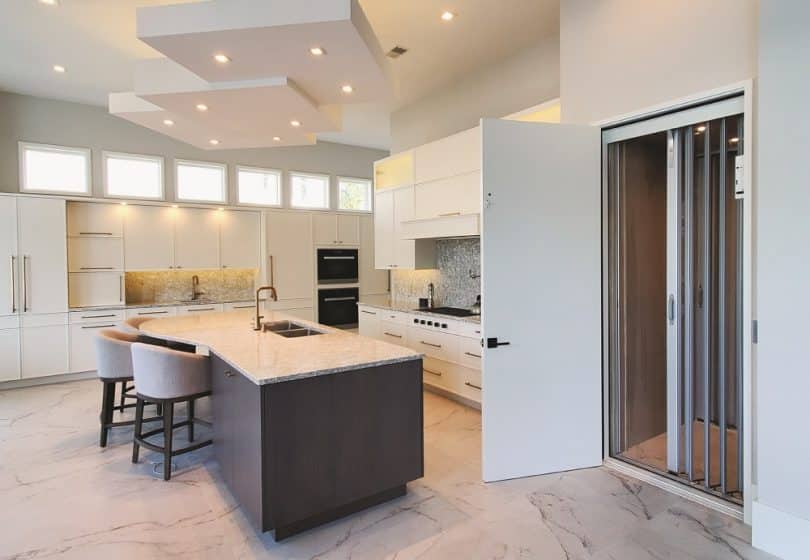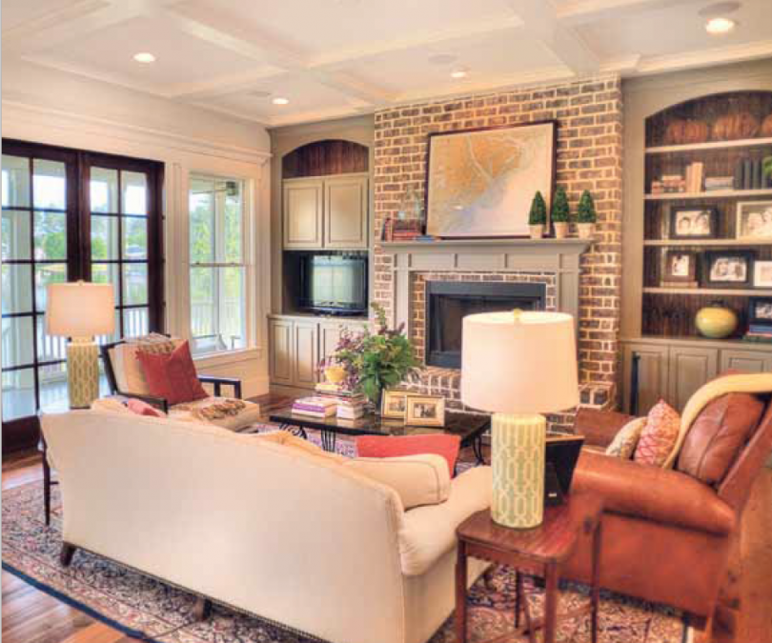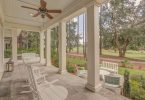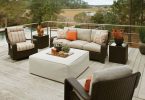by Group 3 Architects
If you are considering a smaller home that precisely meets your needs, here’s some encouragement to get you started.
“Our last house was too large.” “I really want to build a house that’s just what I need and nothing more.” “I’m tired of cleaning all of these rooms that I never need, I want a cozy little cottage.” If I had a dollar for all the times I’ve heard that in the last five years I’d have a dollar. I keep waiting for the light to come on in the market. I’ve been hearing rumblings from prognosticators for years about the coming trend in downsizing, but frankly, it hasn’t happened.
There are so many reasons to build smaller; lower overall cost, potential lower maintenance cost, ability to afford higher quality, lower operating costs and, if you decide to build a new house, nothing reduces your carbon footprint like a smaller physical footprint. Always the optimist, I’ll assume that the reason you haven’t been insisting on a smaller house is that you don’t know how to build a smaller house. Here are my concise considerations for “Building a Compact Home and Directions to Develop a Diminutive Dwelling”.
First and most importantly, compile a detailed list of what you want to build. Don’t focus on the size but what rooms you’ll need and how you’ll use them. Think in terms of whom (and how many) will use the room and the furniture you envision in the room, such as, “a den, with bookcases for 1,000 books, seating for three around a fireplace on a sofa and a comfortable chair. A 5 ft. desk and chair will allow us to also use this room as an office.” Don’t worry if you don’t know how many books to plan for, but if you don’t give your architect at least a general idea, how will you know if you the bookcases in the plans are adequate or way over what you need?
Be firm with your program requirements. To say, “maybe I want a separate office,” means that you’ll get a separate office. “A dining room to seat 6 to 8” literally means you’ll get a dining room that seats 8. A plan that includes a furniture layout is a good way for you to see if the space is being used efficiently.
Eliminate all of the things you think you should add because “every house has them” but you’ll never use. Formal living rooms, dining rooms and large bathtubs frequently fall into this category. Large “glamour” baths photograph well but don’t make it any easier to get ready in the mor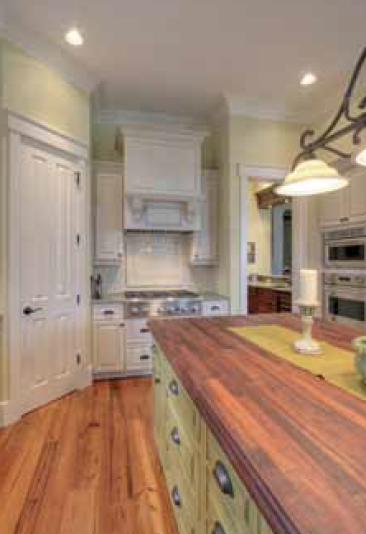 ning and a smaller bath can be very luxurious and still cost less than larger ones. “Lots of closet space” is on everyone’s list, but how much of what you put in those closets do you ever use? (Almost) like in the movie “Field Of Dreams”, if you build it, stuff will come to fill it up.
ning and a smaller bath can be very luxurious and still cost less than larger ones. “Lots of closet space” is on everyone’s list, but how much of what you put in those closets do you ever use? (Almost) like in the movie “Field Of Dreams”, if you build it, stuff will come to fill it up.
Hallways can eat up space but they are not “wasted space”. Halls are useful in providing separation between rooms and allowing rooms to occupy areas on the property where multiple rooms can take advantage of views. However, if you want to be on the extreme end of efficiency, there is nothing inherently wrong with walking from your family room directly into the master bedroom. But, please, make up the bed before letting guests in! Look for rooms that can serve dual uses. If you only use your dining room for Thanksgiving and Christmas dinners maybe that space could be an office for the other 363 days of the year and the dining table, sans extra leaves, could be the desk. Or, maybe you need to have room for your breakfast table to expand. You could use that extra space for a sitting area with 2 wingback chairs that will be used at the ends of the expanded table. Don’t build for furniture that you have but never use. Your grandmother’s dining table maybe nice, but is it nice enough to build a room, say 12 ft. by 16 ft (192 square feet) at $200 per sq. ft. for a cost of $38,000? Is having a place to display this piece of your family history worth that to you? Also, consider what’s going to happen to it when it becomes part of your estate. Will your children really keep it? Maybe, you should give it to them now. Although, chances are that it doesn’t fit their lifestyle and they can’t really use it. Maybe it’s time to talk to an antiques dealer or a consignment shop.
When planning a new house, think of how you will spend time in your home, and then compile a list of things your family wants and needs vs. things that “every house has.”
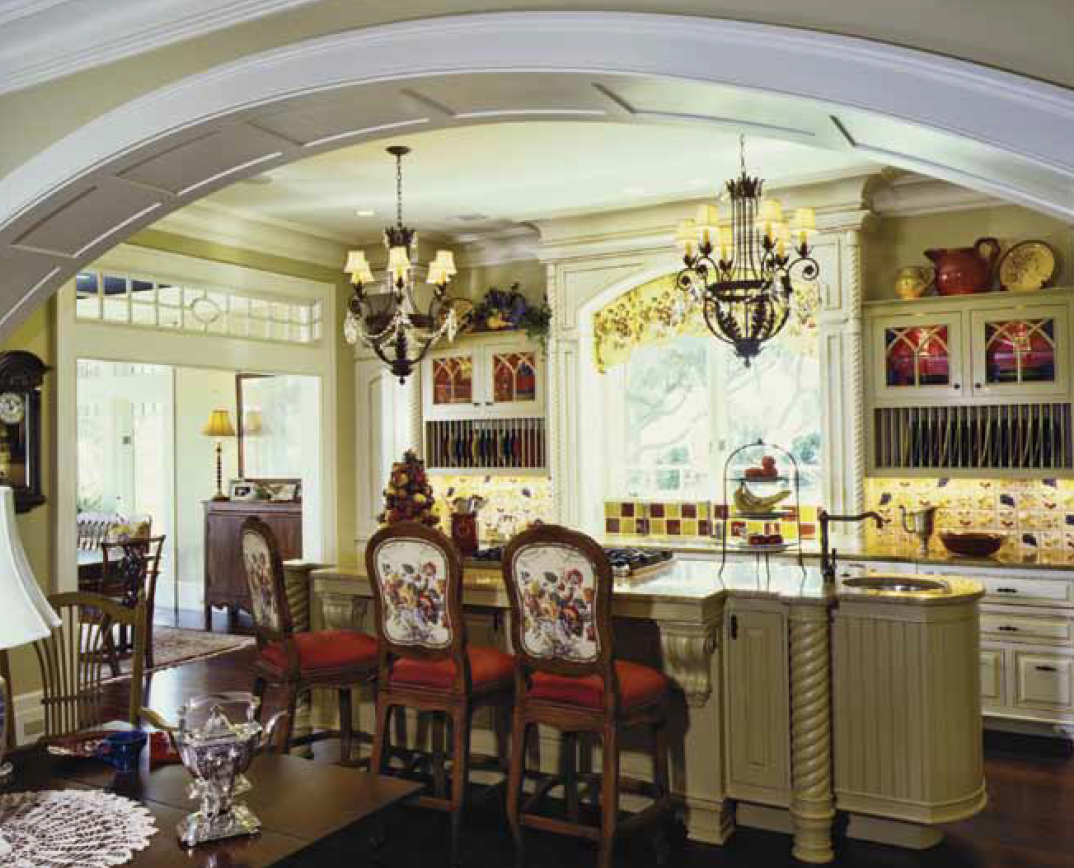
And finally, we all have dreams of our children and grandchildren at home with us over the holidays. 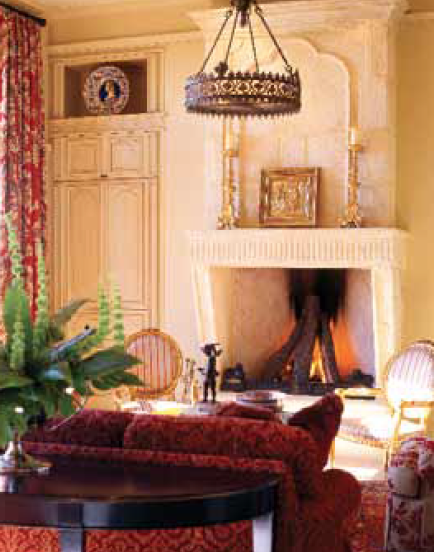 our children and their spouses or future spouses and grandchildren, real and imagined when planning our dream homes. At $200 per sq. ft., allowing for a closet, bathroom and hall, you’ll spend $60,000 per guest bedroom! You might consider renting a house for the holidays. A Palmetto Dunes ocean front house with 4 bedrooms can be rented for $3,250 over Thanksgiving week. Consider starting a new family tradition and save money! Although it may sound like it, I’m not telling you to sell your dining room table if your greatest joy is cooking on Saturday night for your friends and I’m certainly not suggesting that a long soak in a hot bath isn’t one of the great pleasures of a cold winter night. My point is that in order to build a smaller home that meets your needs, you have to leave some things out and that those things should be the ones that you won’t miss.
our children and their spouses or future spouses and grandchildren, real and imagined when planning our dream homes. At $200 per sq. ft., allowing for a closet, bathroom and hall, you’ll spend $60,000 per guest bedroom! You might consider renting a house for the holidays. A Palmetto Dunes ocean front house with 4 bedrooms can be rented for $3,250 over Thanksgiving week. Consider starting a new family tradition and save money! Although it may sound like it, I’m not telling you to sell your dining room table if your greatest joy is cooking on Saturday night for your friends and I’m certainly not suggesting that a long soak in a hot bath isn’t one of the great pleasures of a cold winter night. My point is that in order to build a smaller home that meets your needs, you have to leave some things out and that those things should be the ones that you won’t miss.

