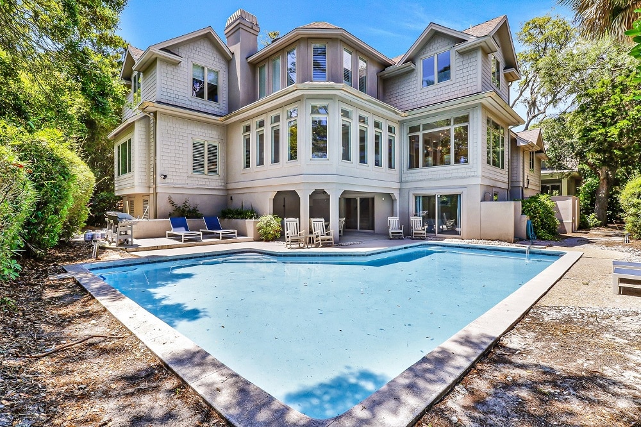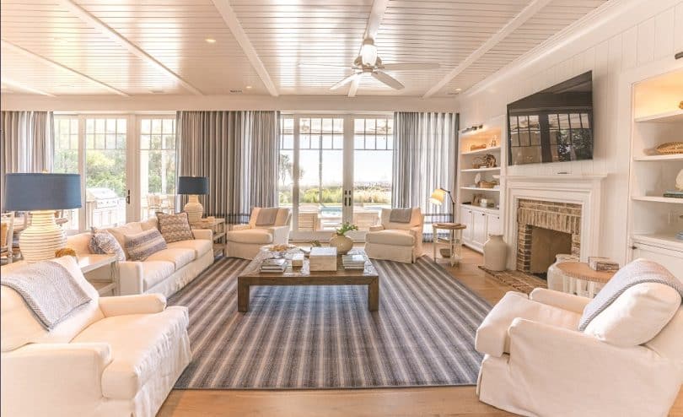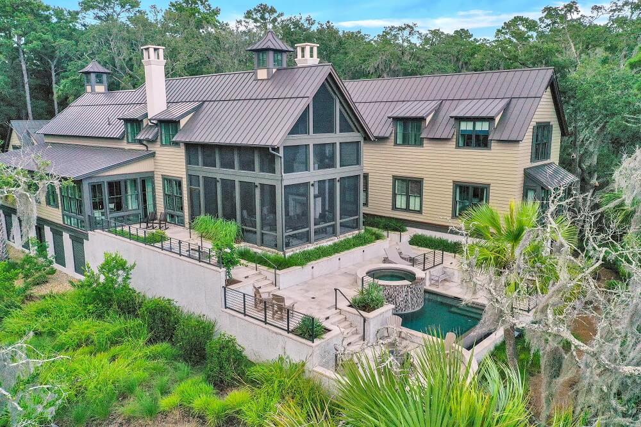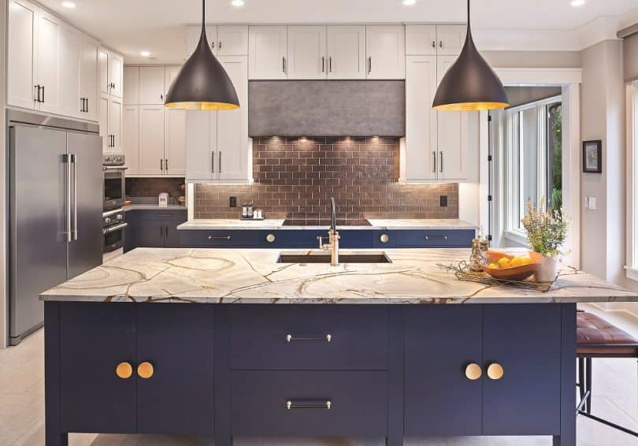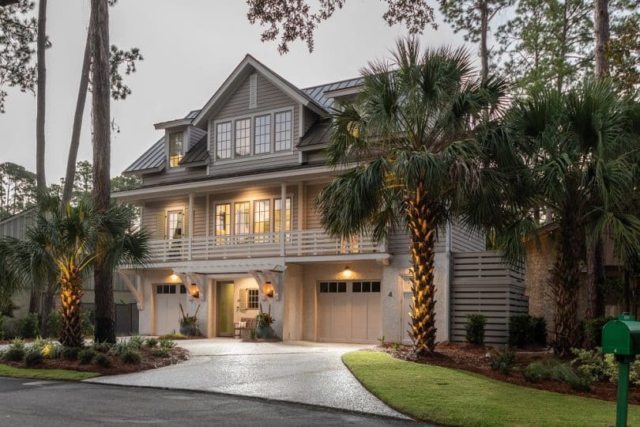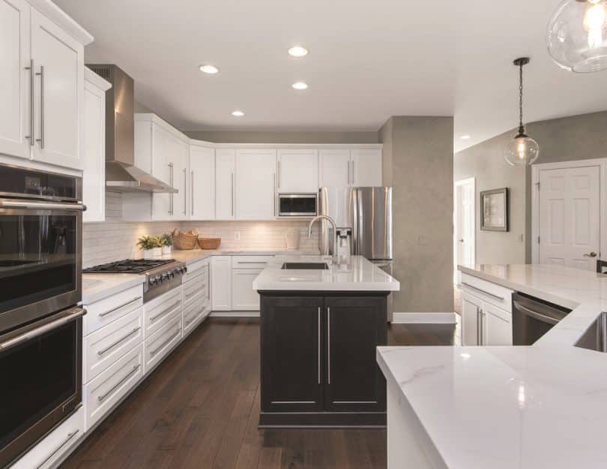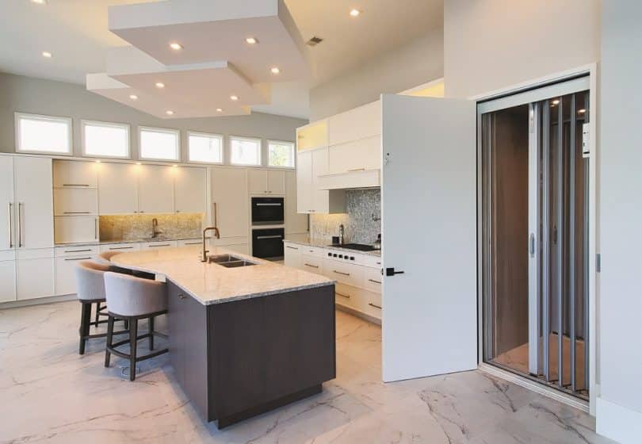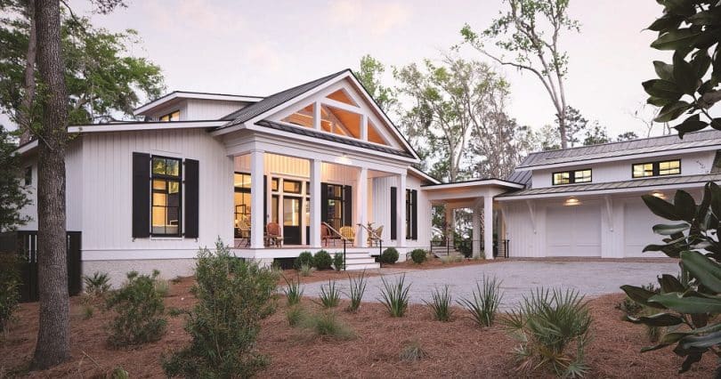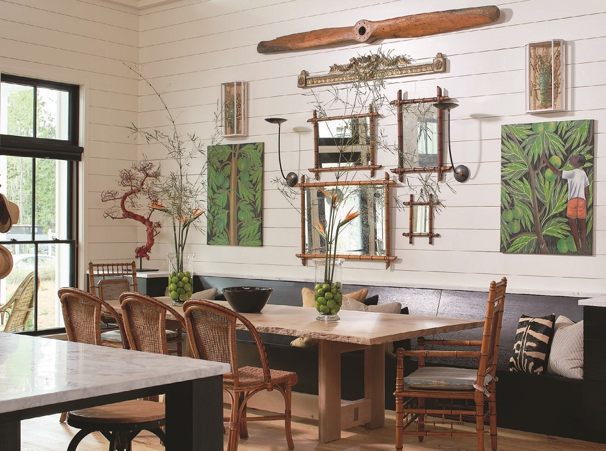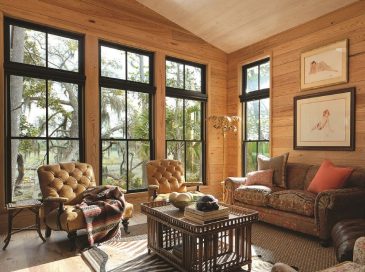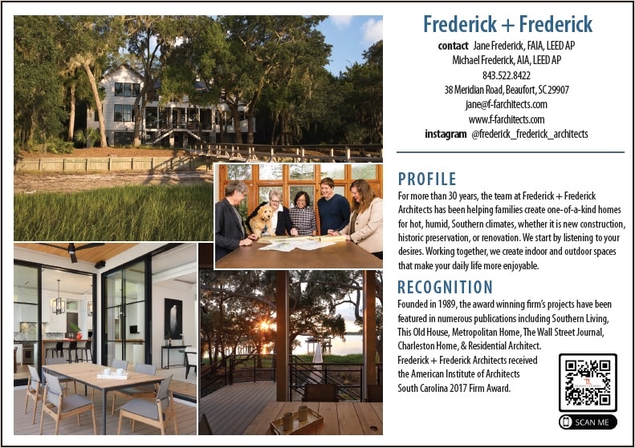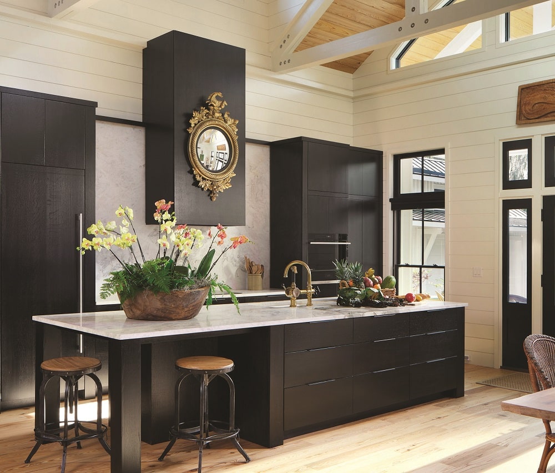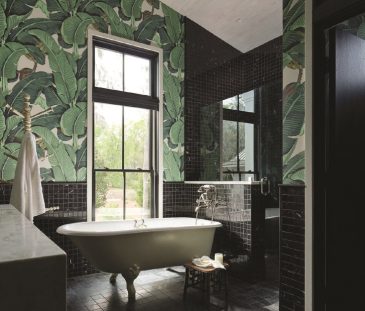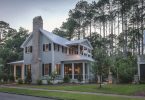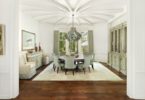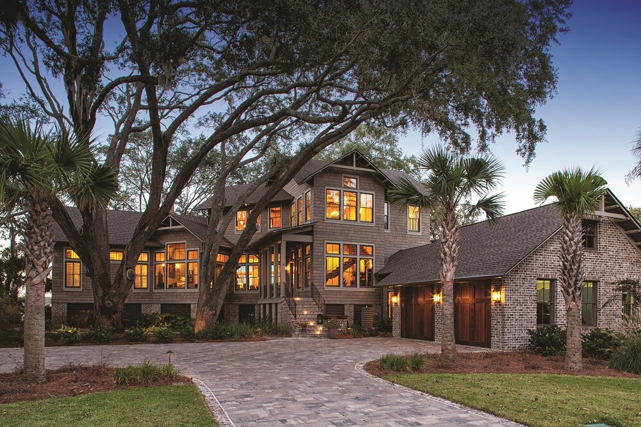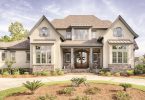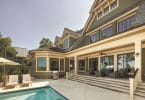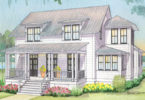Blending time tested house design with modern efficiency
THE SOUTHERN DOGTROT has been a staple in southern architecture since Europeans first moved to the southern colonies and realized the climate was no joke. They adjusted to the hot, humid weather by learning to manipulate their surroundings–cross ventilation for breezes, high ceilings for heat rise, verandas to protect interiors from sun and rain, and east to west orientation to reduce solar gain.
Also known as “two pens and a passage,” the dogtrot was initially comprised of one room typically used for sleeping and another for cooking. The covered open center passage was the main sitting room in warm weather and cooled naturally by the Bernoulli effect. The center passage was often used as the dog kennel and thus the name. Dogtrots are found in Alabama, Florida, Louisiana, Mississippi, Tennessee, Texas, and across the Carolinas. The original dogtrots were made of logs with a fireplace on each end. Later dogtrots were framed with wood siding.
Over the years the dogtrot has had some modern improvements, but the design concept has remained steadfast. The idea of capturing southern breezes and sunlight in large, open rooms has made the concept more popular than ever. Architects Frederick + Frederick have worked with several clients to create a customized version of the dogtrot that is resilient and energy efficient.
In one case, Frederick + Frederick worked with clients to create a modern dogtrot based off of their Close to Custom Camellia Plan. They modified the side entry, the primary and guest suites, and added an enviable garage. By collaborating closely with the clients—a pilot and flight attendant—on the interior spaces, they were able to really showcase the many antiques the couple have collected during their travels.
The house is on a high, wooded lot overlooking Battery Creek to the east. In true dogtrot form, the house is sited to capture the breezes off the water. At just 2300 square feet, the house lives large with an open, airy great room.
The interior is detailed to be clean and modern, creating a fresh palette for the family’s antiques. It’s a space where old and new perfectly complement each other. In the kitchen an antique mirror sits boldly on a custom ventilation hood to create a striking focal point. In the primary suite, classic C.W. Stockwell Martinique wallpaper and drapery fabric brings the outside in. Recycled heart pine flooring allows modern black cabinetry to pop.
Some designs stand the test of time because they make sense. The dogtrot is one of those designs. As long as the lowcountry has hot, humid days, the dogtrot will be welcomed and appreciated.
Opposite Page Frederick + Frederick worked closely with the owners of this house to carefully blend a vast collection of antiques with modern appointments. The result is comfortable yet intriguing.
PHOTOS BY KIM SMITH PHOTOS | ARTICLE PROVIDED BY FREDERICK + FREDERICK

