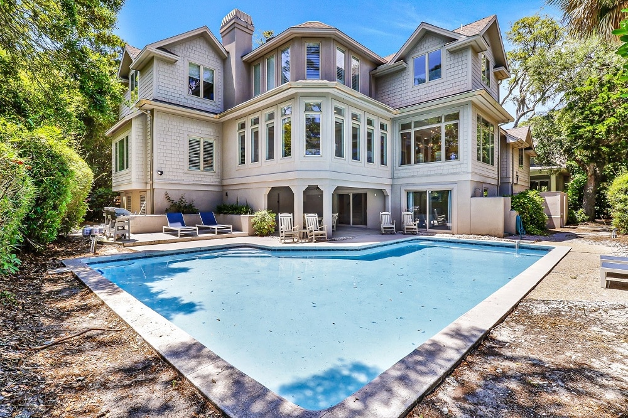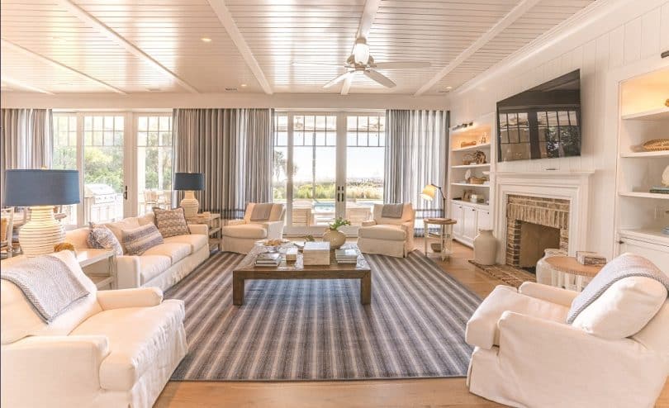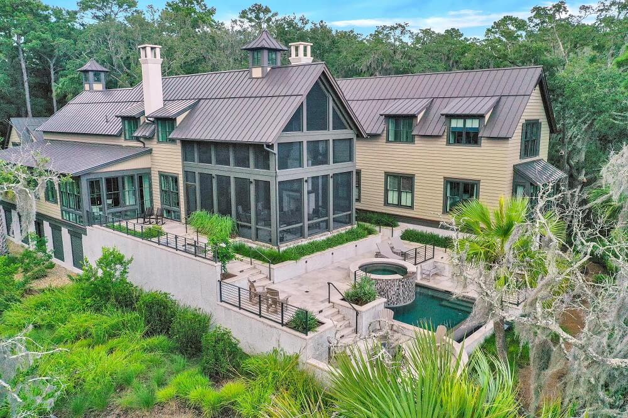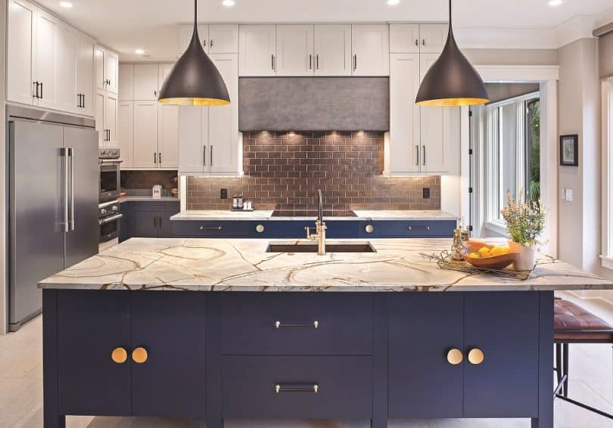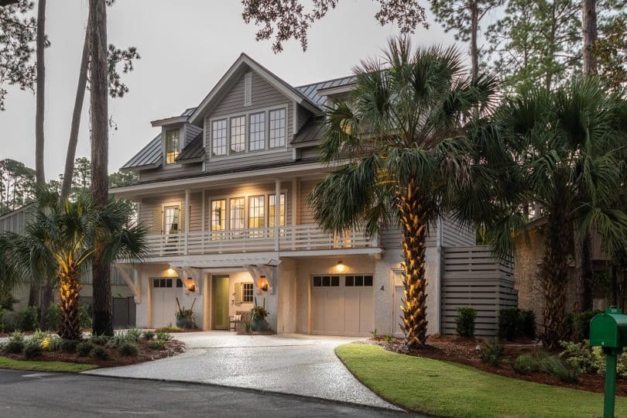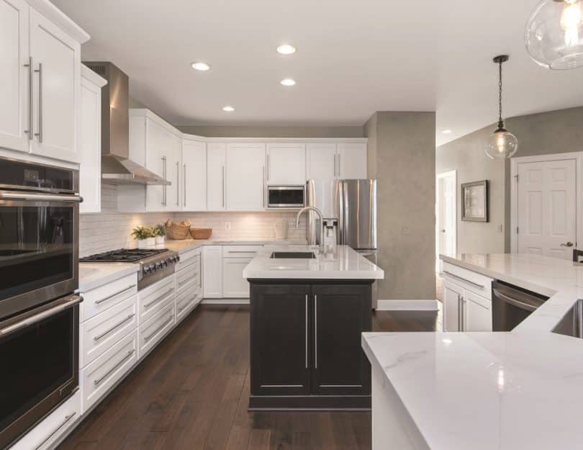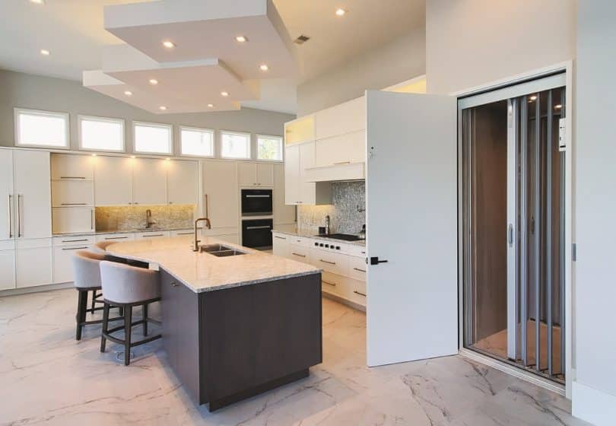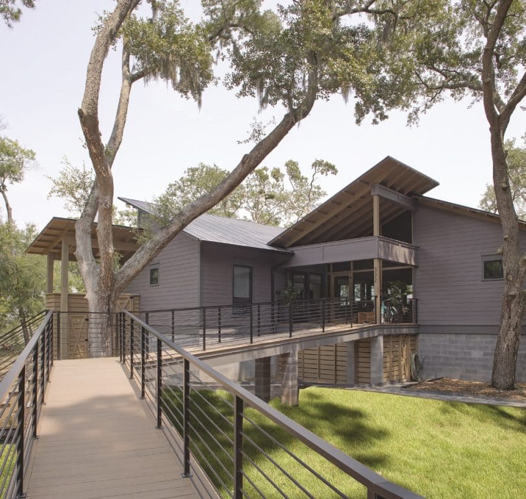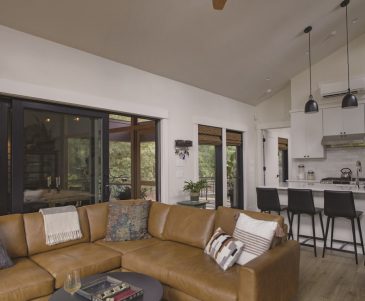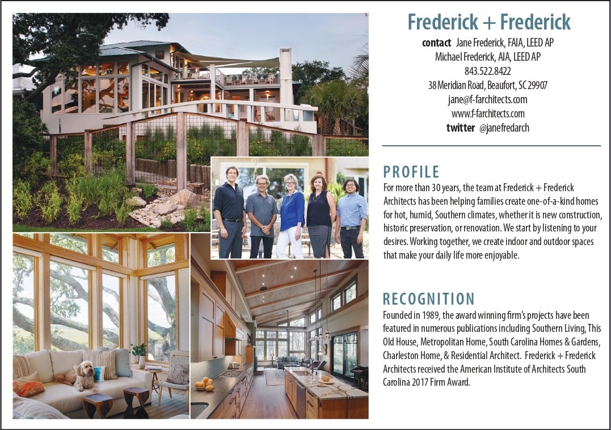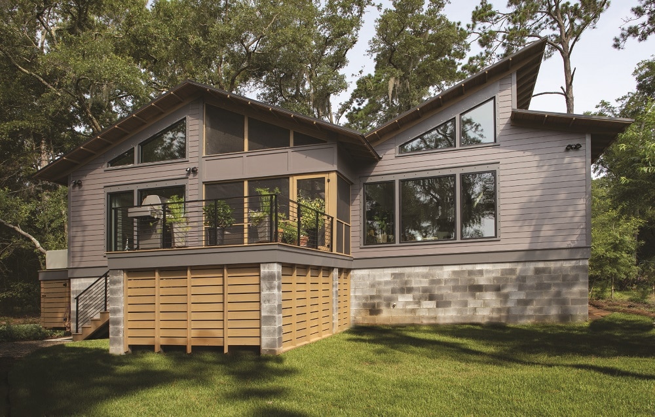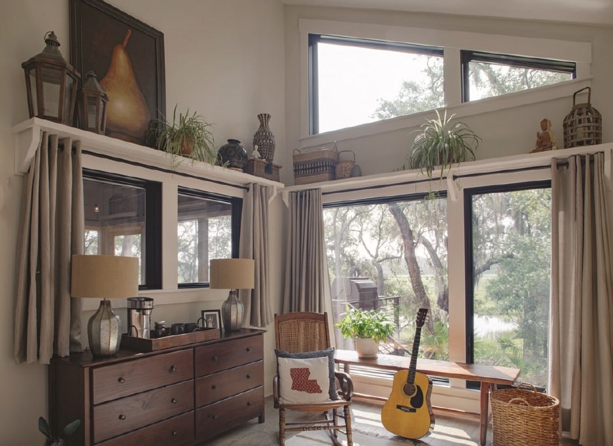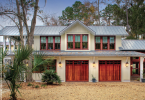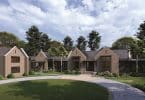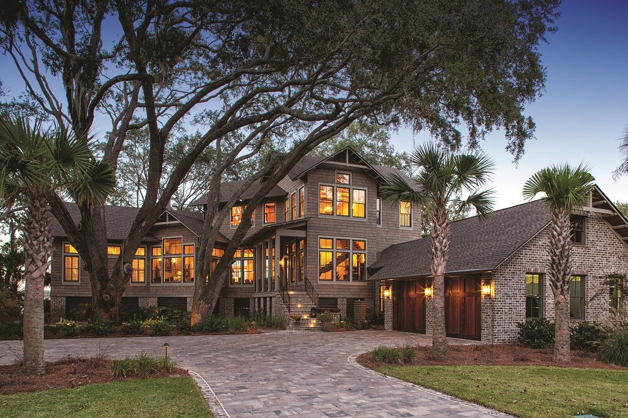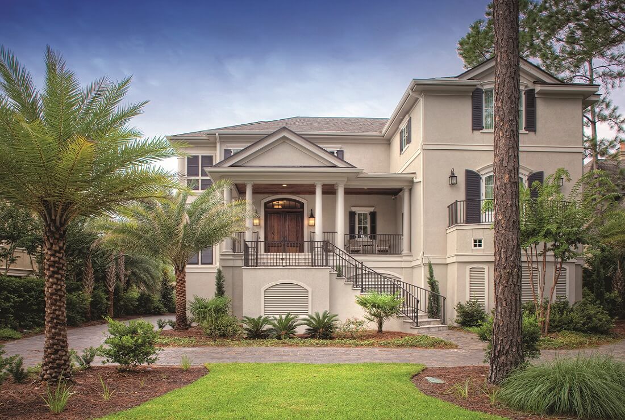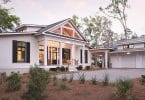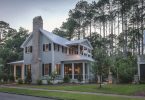Designing a Modern Dogtrot
Originally created out of necessity, the dogtrot is returning to modern homes as a new way to unwind, entertain, and enjoy nature.
For the most part, modern building materials and products have allowed us to be very selective in the architectural style of our homes, but it is important to remember that the beautiful craftsmanship of historic houses often arose from practical necessity. Climate, local lifestyle, and building materials contributed heavily to regional styles in which practical design choices were more important than finishing touches. One such example of Southern architecture born from necessity is the Dogtrot home.
Dogtrot homes are characterized by a large open breezeway that separates two living areas on either side, yet conveniently remains all under one roof. This style is thought to have originated in either the Appalachian Mountains or the coastal Carolina lowcountry during the 1800s. Its primary feature–the central passage–is ideal for capturing cross breezes, especially when windows are added on the sides of the house. This was especially beneficial for homes without modern cooling features like the ones we have today. Optimizing airflow created a cool area that everyone could enjoy during hot summers–including the family dog. And thus, the name Dogtrot.
Typically, a dogtrot was a one-story, log structure raised several feet off the ground with fireplaces on each side of the house. The kitchen and dining room were located one side, while private living quarters were opposite. This provided privacy and helped keep the hottest rooms of the house separate from sleeping areas.
While the main purpose of the dogtrot layout is no longer necessary in the modern age, the feature is still a unique element that can be enjoyed most of the year in temperate climates. Indoor-outdoor living has become a huge attraction for homeowners looking to experience nature on every level, and the modern dogtrot satisfies that desire. It can also be tailored to every homeowner’s needs. For example, one side can be for guests, while the other side is for the homeowners, and everyone meets in the middle for outdoor entertaining. Even creating a partial dogtrot with doors that close during cooler months or adding screened walls to discourage bugs can give a home the aesthetic feel of this historic design while satisfying personal needs.
The contemporary interpretation of a dogtrot is ideal for this site as it makes the house more comfortable, both in its living spaces and in its ability to capture breezes and cool naturally. It’s also ideal for the clients who wanted to downsize and be connected to the land.
This particular design gets a head start in sustainability by incorporating vernacular passive strategies while creating a modern regionalism. The cottage is located on the water’s edge facing east west in order to capture the prevailing breezes off the water which are funneled through the dogtrot porch. The 700 s.f. main house and 285 s.f. guest room lives much larger with the addition of the 530 s.f. porch. The house is designed to be net zero when the solar panels are installed.
ARTICLE AND PHOTOS PROVIDED BY FREDERICK + FREDERICK ARCHITECTS

