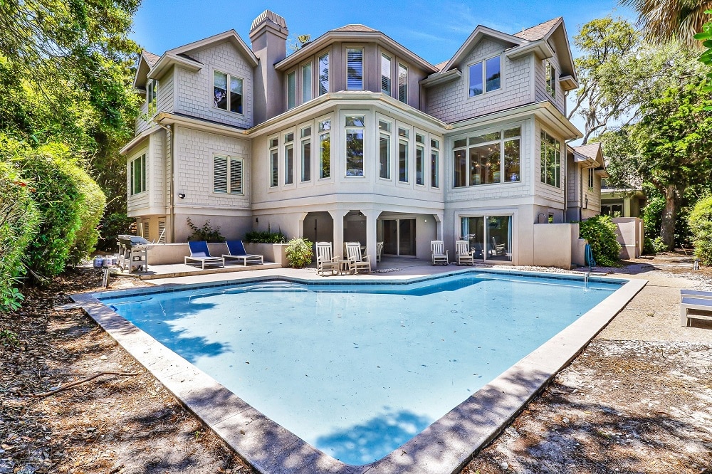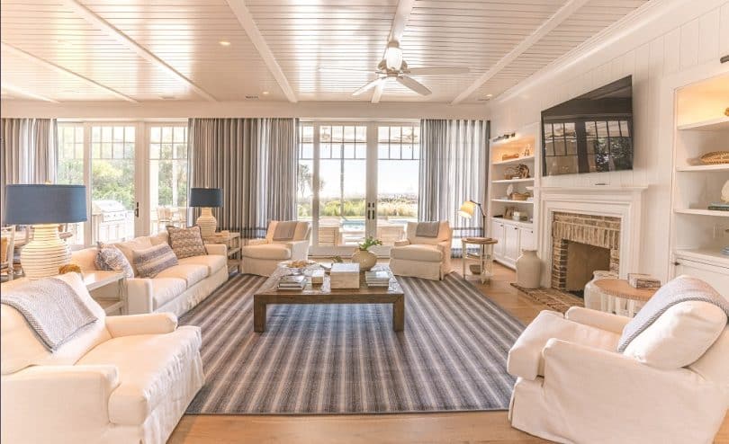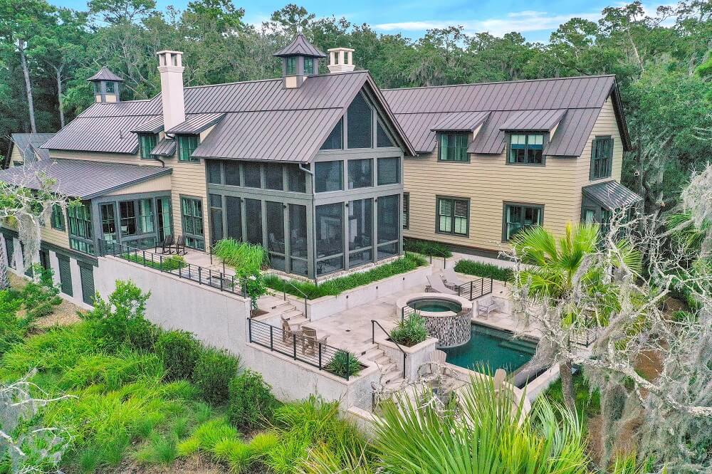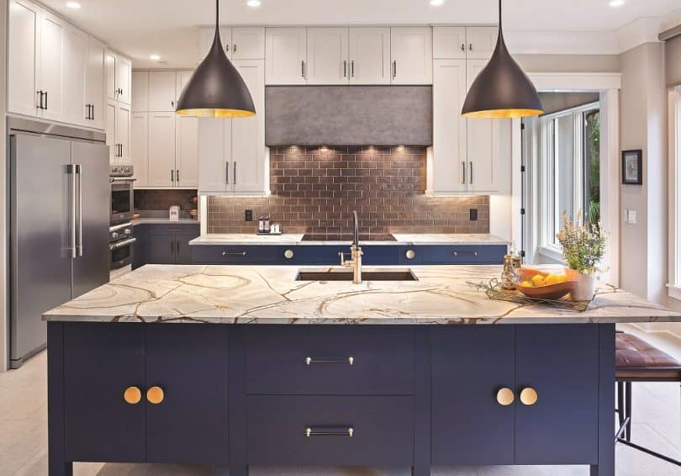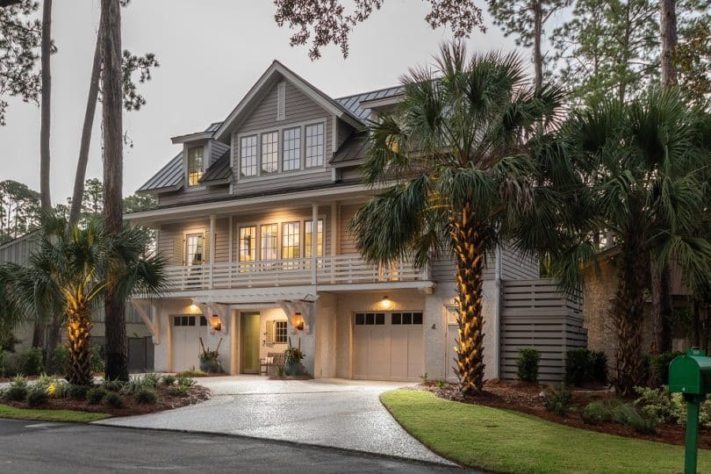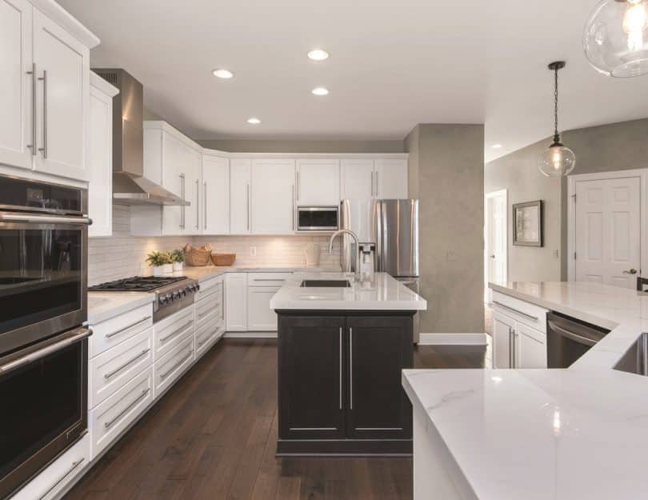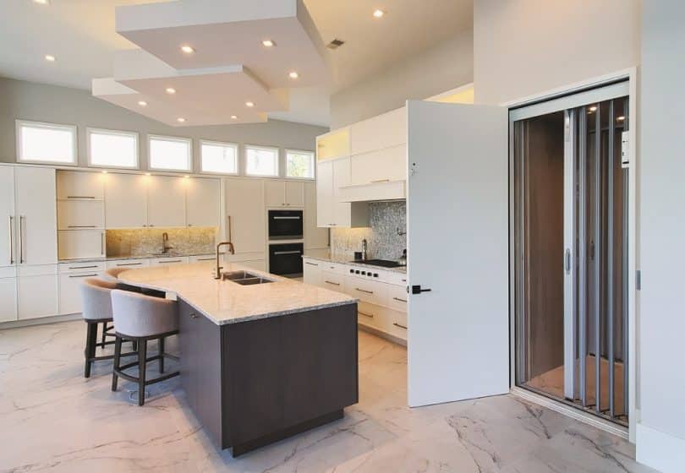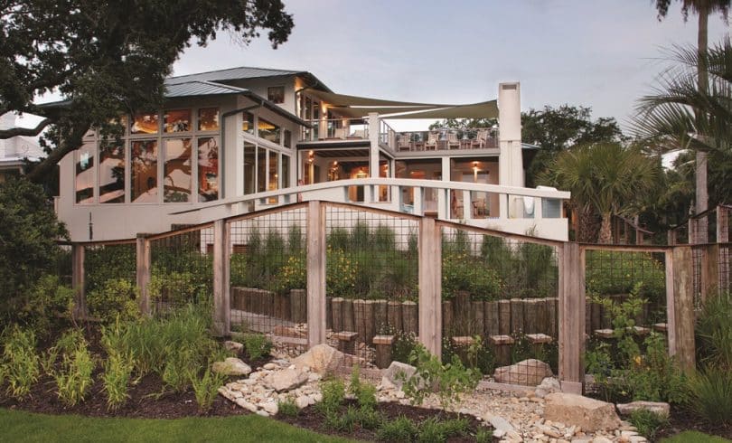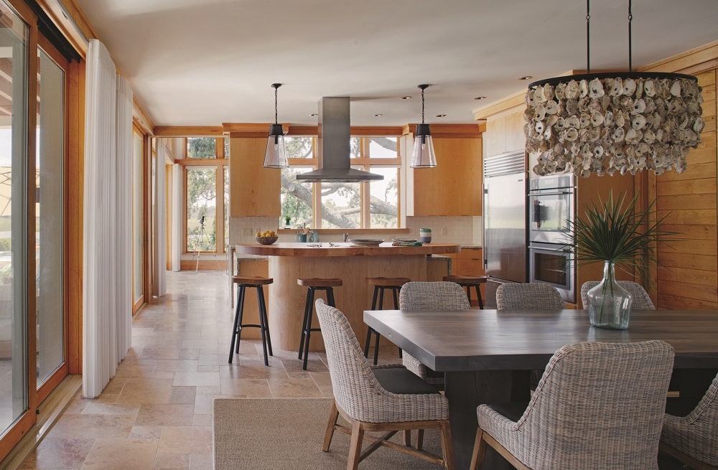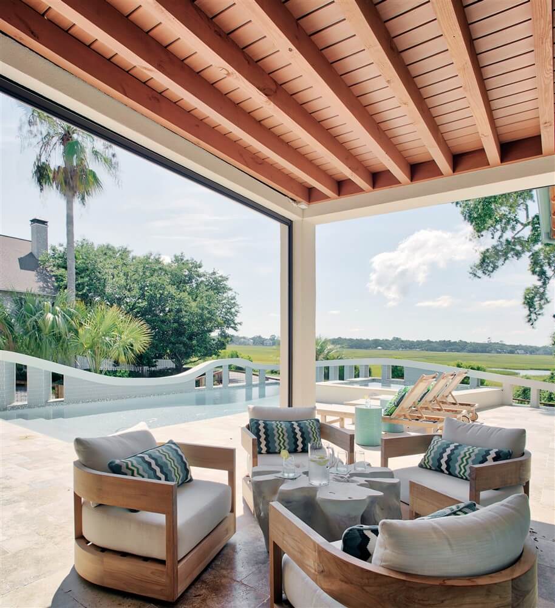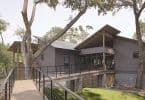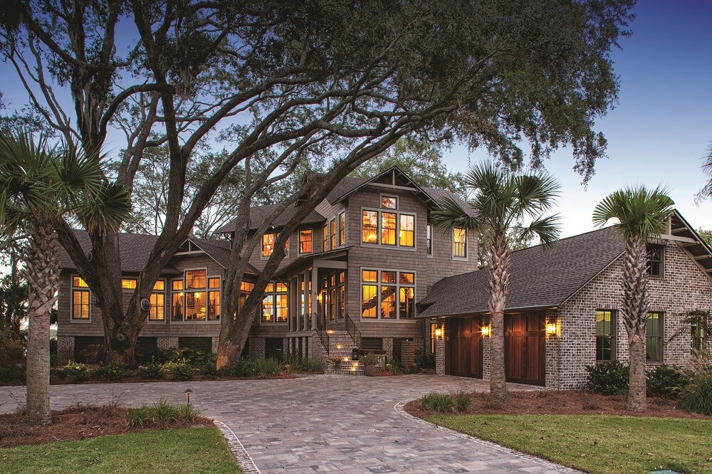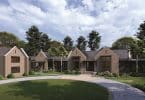Creative Resilient Beautiful
An architect’s job involves more than just creating a pretty structure
When the architects at Frederick + Frederick began conceptualizing a modern gem on St. Simons Island, they started with a tree. The clients requested a warm contemporary house on a quarter acre lot that didn’t overpower the beach neighborhood, and including the magnificent 48” live oak in the northwest corner was a must. The team worked closely with a landscape architect who carefully mapped the limbs and canopy both horizontally and vertically so that informed decisions could be made about nestling the house and landscape adjacent to and under the tree while taking care to preserve it. In the end, the rooms next to the tree provide the feeling of living in a tree house.
This is how an architect works. It’s equal parts creative, technical, and aesthetic. It’s finding the balance between the client’s dreams, the architect’s realities and the rewarding finished product. When entering a beautifully designed home, most people rarely think of the endless hours spent on the drawing board working out the fine details that make the home stand out among others. The architect must understand every aspect of the landscape and the building process all while carefully interpreting the client’s vision. But the end result can be amazing.
To understand more about the process, the architect shared their technical notes on this masterfully crafted St. Simons home. The attention to detail and thoroughness of the project is evidence that hiring an architect puts your home on another level of noteworthiness.
SITING AND MASSING
The corner lot has a long marsh view to the west, so the house was pushed to the east and north setbacks. It was raised to a level two feet above the 100 year floodplain. The outdoor living space needed to be on the southwest corner to take advantage of the long views and coastal breezes, so the pool deck was raised to the first floor level. This provides continuous indoor / outdoor living and as well as privacy from the street corner. A wall around the pool with strategically placed openings gives additional privacy from the street. The small second story is located on the north east corner so that the massing cascades down with hip roofs to one story on the streets.
Frederick + Frederick
Our Recent Project – Rogers Residence
The clients requested a warm contemporary house that did not overpower the beach neighborhood. The quarter acre lot has a magnificent 48” live oak in the northwest corner. The team worked closely with the landscape architect who carefully mapped the limbs and canopy both horizontally and vertically so that informed decisions could be made about nestling the house and landscape adjacent to and under the tree while taking care to preserve it. In the rooms adjacent to the tree it feels like a tree house. An additional challenge was creating a private outdoor space on the corner lot.
BUILT FOR THE CLIMATE
The house is oriented to take advantage of prevailing breezes and sunset views. Exposed rafters support a large overhang, which shields the house from the harsh sun and driving rain. The house is designed to be resilient; it is built to withstand 140 mph hurricane winds. In hot, humid coastal Georgia, the HVAC system is highly efficient and the house is sealed tight. Interior and exterior operable solar screens help block the west sun.
OUTDOOR OASIS
Once the house plan was formalized in tandem with the live oak, the architects faced the additional challenge of creating a private outdoor space on the corner lot. The undulating garden wall and vine covered fence provide privacy, as well as a bit of whimsy. Shade sails keep the pool and deck cool and comfortable. A portion of the outdoor living space can be screened when necessary using motorized, retractable screens. The landscape is lush, and low maintenance, featuring native plants and grasses as well as a rain garden to mitigate the storm water runoff. The owners even overheard a small boy refer to the stepping path through the rain garden as a ninja path.
MATERIAL PALETTE AND DETAILS
A material palette of walnut travertine, maple cabinets, doors and trim was chosen for a warm contemporary atmosphere. The shell and glass countertop and the shell light fixture recognized the beach location.. The exterior finishes of Jekyll Island white smooth stucco and cypress rafter tails, eaves and porch ceilings help blend this contemporary house into the established neighborhood. The interior rails are an abstract interpretation of the sea oaks found in the dunes. The chest of drawers ladders for the bunk room are a favorite detail with the kids.
Provided by Frederick+Frederick Architects

