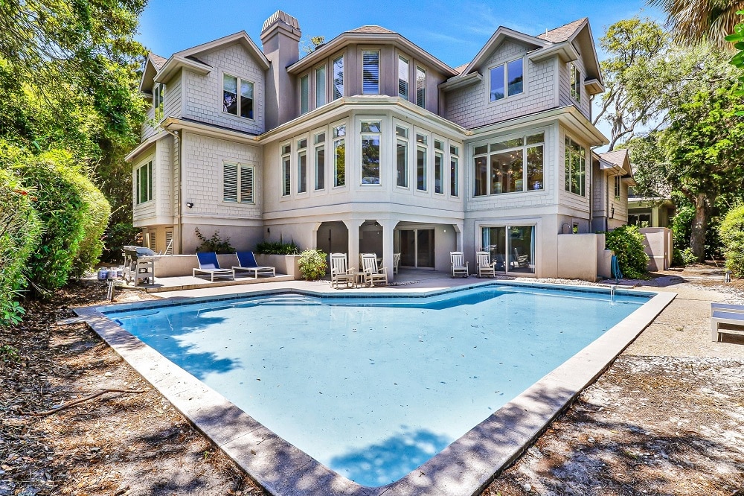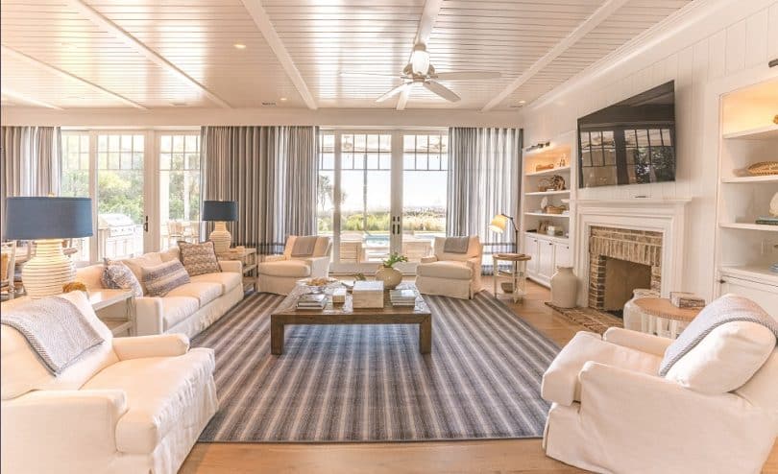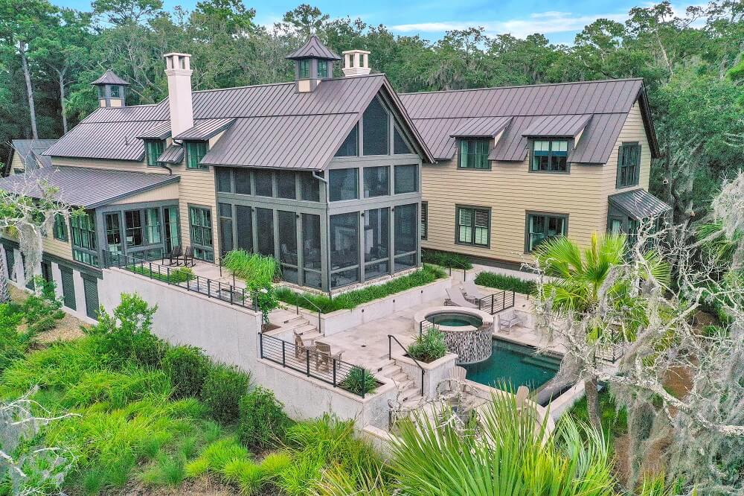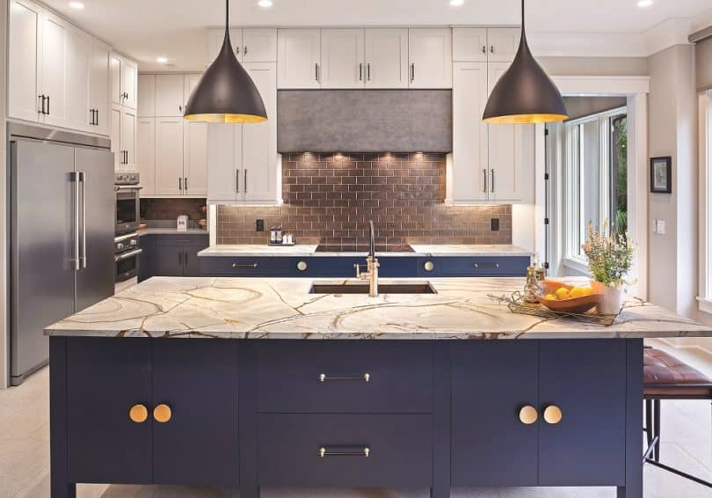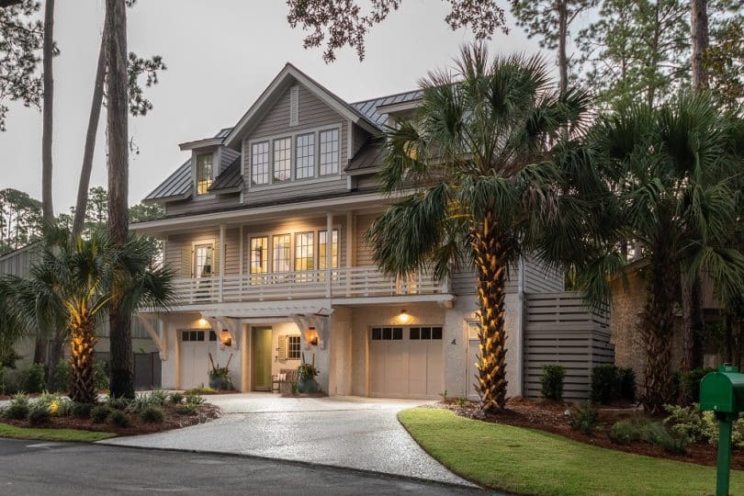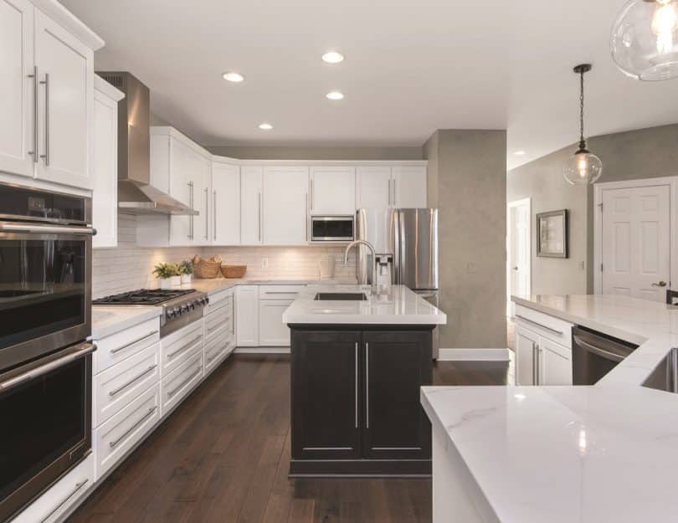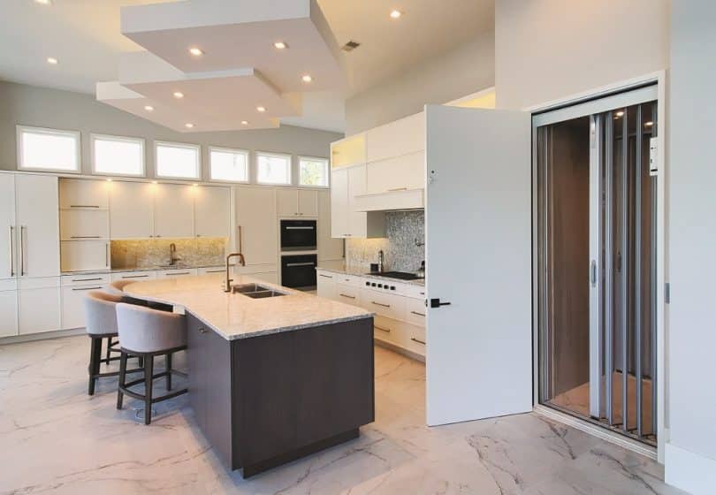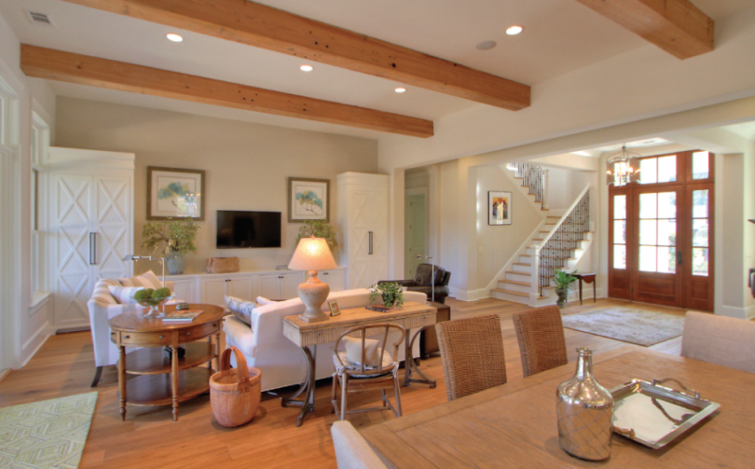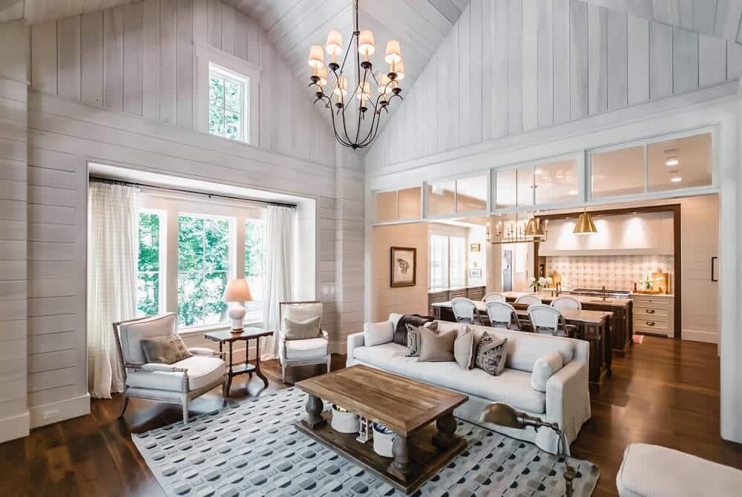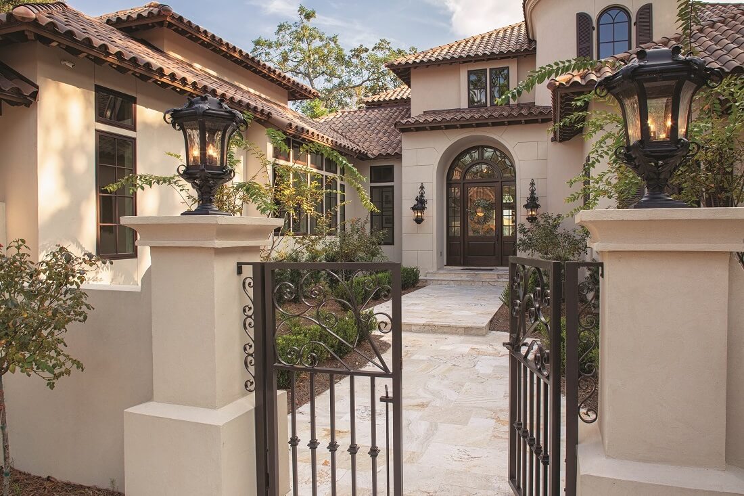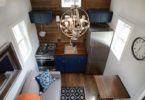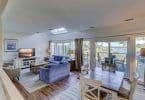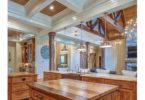Mimicking the comfort and flow of the deep south, Lowcountry style homes are meant to be simple and practical with the subtle suggestion they have evolved over time and have great stories to share.
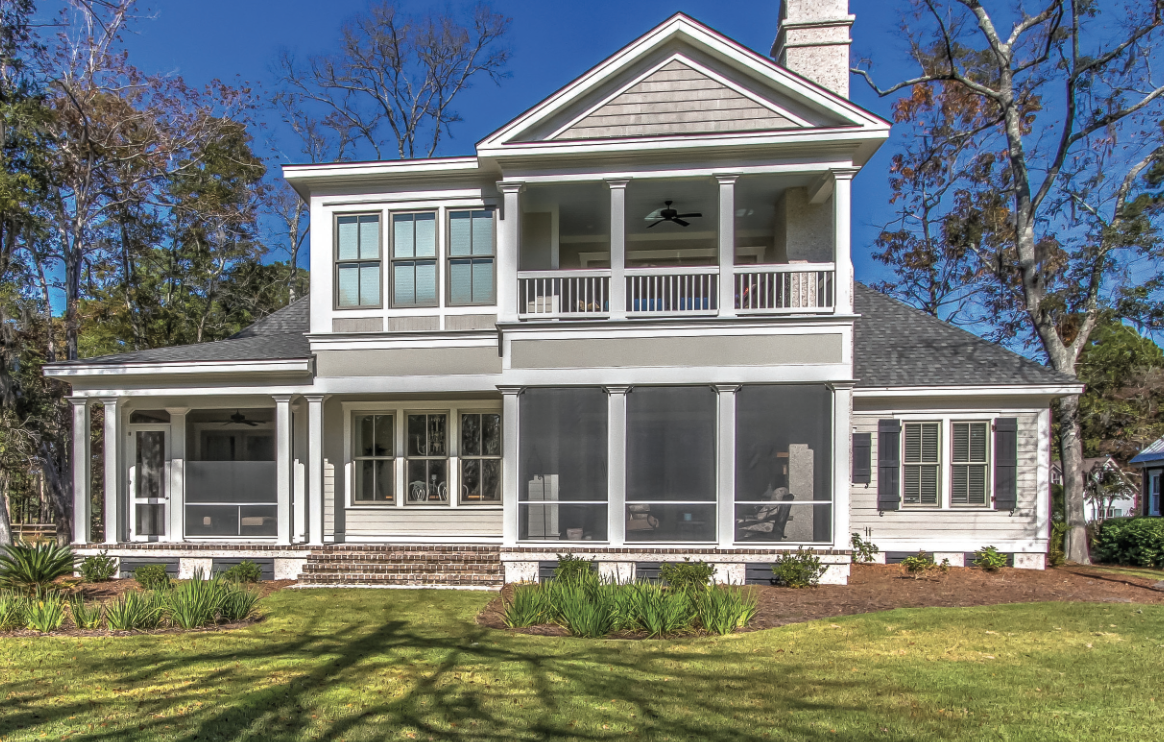 When a client comes to the office of May River Custom Homes in Bluffton and says to Jay and Jenny Nelson, “I want you to build me a Lowcountry home,” ideas flood the mind. What is “Lowcountry style” exactly?
When a client comes to the office of May River Custom Homes in Bluffton and says to Jay and Jenny Nelson, “I want you to build me a Lowcountry home,” ideas flood the mind. What is “Lowcountry style” exactly?
The idea of building your dream Lowcountry home might conjure up romantic visions of plantation homes with wrap-around porches, marsh views and huge live oak trees draped in Spanish moss.
According to Jenny, Lowcountry architecture isn’t necessarily based on a particular style or era of time. It’s a “vernacular based on informal traditions” that were once necessary and practical within the construction of homes built in the Lowcountry of South Carolina that have since evolved to become more design elements than functional must-haves.
May River Custom Homes has built more than 30 homes over the years, all with an individual personality 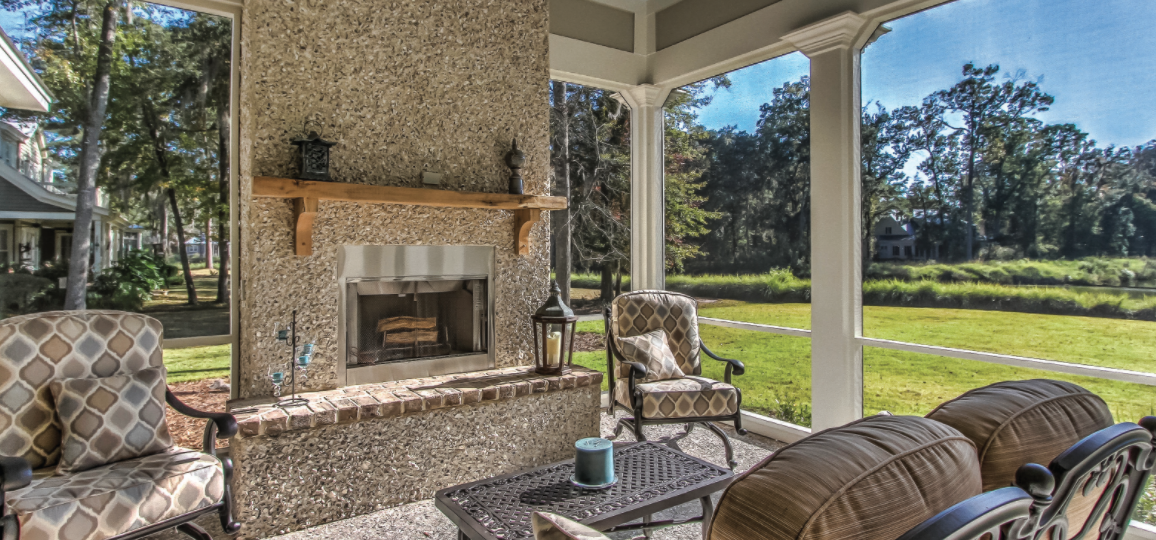 that pairs perfectly with the homeowners’ style and budget. Jenny admits she gets a certain thrill when she’s able to help clients design their “Lowcountry” dream home. Jenny and Jay strive to provide the homeowners with the legendary comfort and style that is synonymous with the Lowcountry.
that pairs perfectly with the homeowners’ style and budget. Jenny admits she gets a certain thrill when she’s able to help clients design their “Lowcountry” dream home. Jenny and Jay strive to provide the homeowners with the legendary comfort and style that is synonymous with the Lowcountry.
“The Lowcountry style is meant to be practical, simple and understated,” according to Jenny. “The home should feel like it has evolved over time, just like the area.”
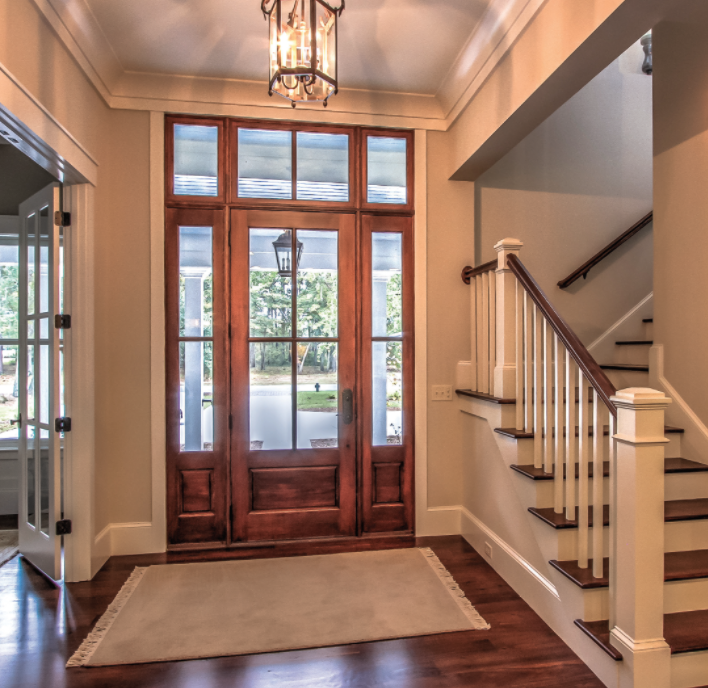 Many architectural features of Lowcountry homes from years past were utilized for the practical purpose of keeping residents cooler and more comfortable. These features were often based on the concept that warm air rises and cool air sinks. For example, double hung windows allowed homeowners to open the bottom pane to allow cool air in and the top to let warm air escape. Tall ceilings and open floor plans were used to keep the air circulating and allow the warm air to rise.
Many architectural features of Lowcountry homes from years past were utilized for the practical purpose of keeping residents cooler and more comfortable. These features were often based on the concept that warm air rises and cool air sinks. For example, double hung windows allowed homeowners to open the bottom pane to allow cool air in and the top to let warm air escape. Tall ceilings and open floor plans were used to keep the air circulating and allow the warm air to rise.
Transom windows were another common feature of “Lowcountry” homes. Transom is an architectural term referring to a structural crosspiece that separates the frame of a door from the frame of a window. They are often used 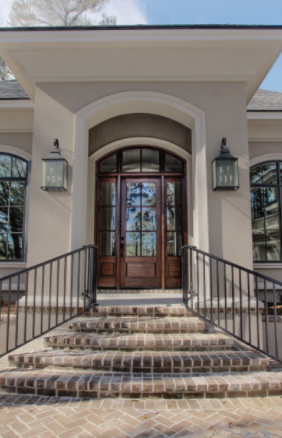 on exterior doors to provide additional light as well as ventilation. Although the modern conveniences of air conditioning have alleviated the functional need of most of these elements, the look and feel remains the same.
on exterior doors to provide additional light as well as ventilation. Although the modern conveniences of air conditioning have alleviated the functional need of most of these elements, the look and feel remains the same.
Jenny says one quintessential feature of “Lowcountry” homes that continue to serve a practical purpose is the use of outdoor rooms such as covered porches, screen porches or sun rooms. Porches were originally built to shade the home’s interior from the hot and humid coastal sun as well as provide an additional living space during the mild fall and winter seasons.
Today, an outdoor living area is one of the biggest requests May River Custom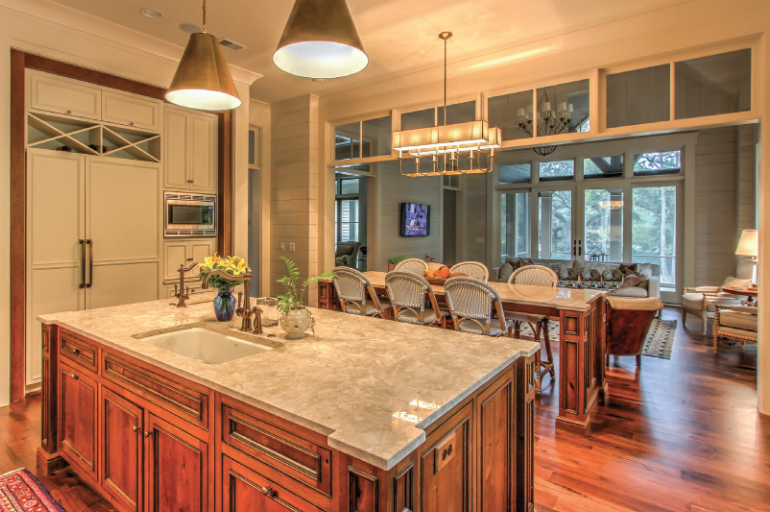 Homes receives from its clients. These spaces have evolved from simple sitting rooms to elaborate spaces for families to sit, play, eat and enjoy each other’s company and the breathtaking Lowcountry views.
Homes receives from its clients. These spaces have evolved from simple sitting rooms to elaborate spaces for families to sit, play, eat and enjoy each other’s company and the breathtaking Lowcountry views.
A popular and extremely common feature of a Lowcountry porch is the blue ceiling, often referred to as Haint blue. According to Jenny, Haint blue is a shade of blue-green that was once believed to ward off evil spirits or “haints.” Many Southerners painted their porch ceilings blue to protect the house and its occupants from evil. Others believed the blue ceiling served as an insect repellent and some simply enjoyed the light blue because it appeared to extend daylight. No matter the reasoning behind it, this color tradition has continued in the Lowcountry, Jenny says.
Shutters have also long been associated with picturesque “Lowcountry” homes. They were once necessary to control light and ventilation and also provided additional protection against the blustering coastal winds. Today, shutters are usually decorative rather than functional, but they continue to be a staple on many “Lowcountry” homes providing ideal curb appeal.
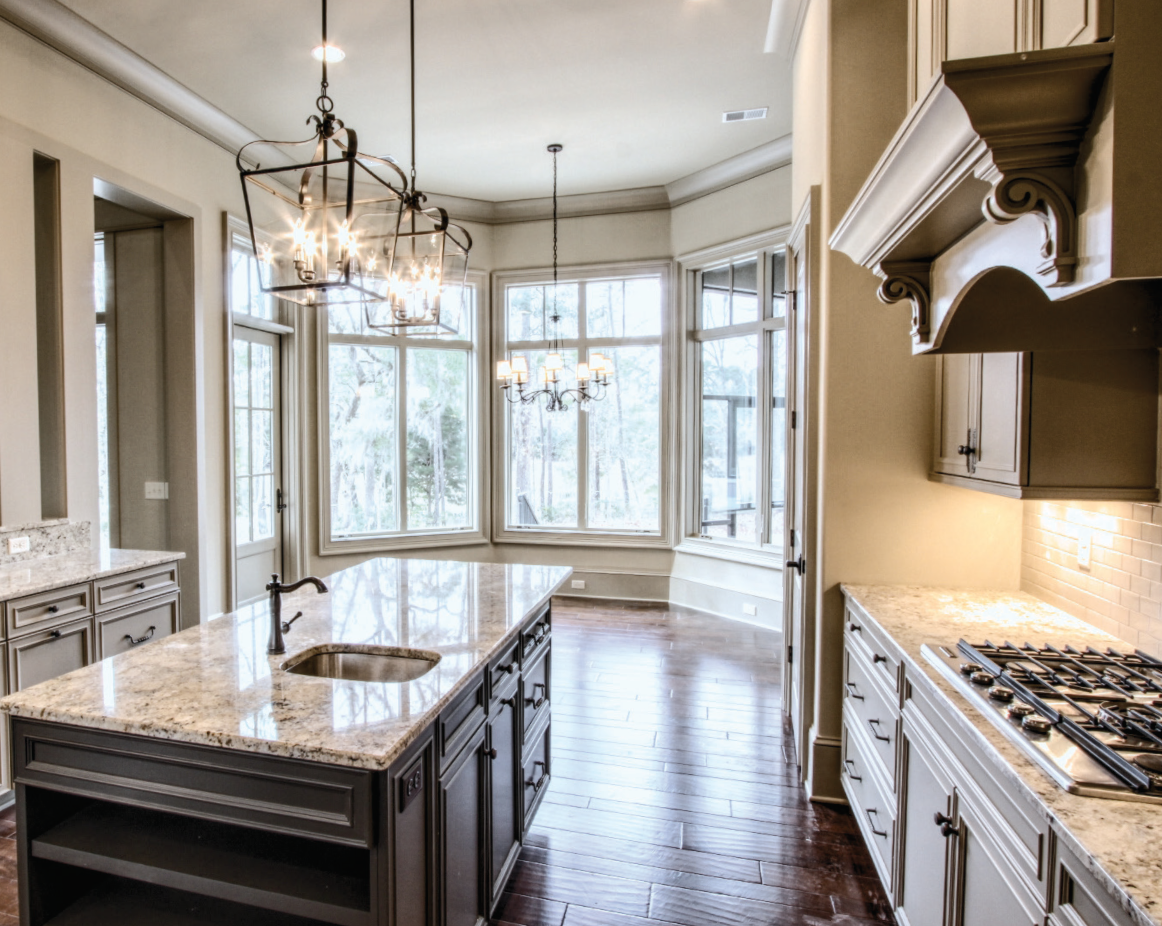 According to Jay, a common practice of Lowcountry construction over the years has been the use of local materials. He says this tradition is echoed by the use of brick and tabby (shell-embedded concrete) on several of their custom homes.
According to Jay, a common practice of Lowcountry construction over the years has been the use of local materials. He says this tradition is echoed by the use of brick and tabby (shell-embedded concrete) on several of their custom homes.
Jay says he and Jenny, along with the rest of the May River Custom Homes team, understand that clients come to the Bluffton and Hilton Head Island area with a dream of living the Lowcountry lifestyle. It’s this common love for the Lowcountry that fuels May River Custom Homes to create the ideal home each buyer envisions while including the modern conveniences they expect. While times and trends change, the vernacular style of Lowcountry architecture is a lesson in how solid ideas stand the test of time.

