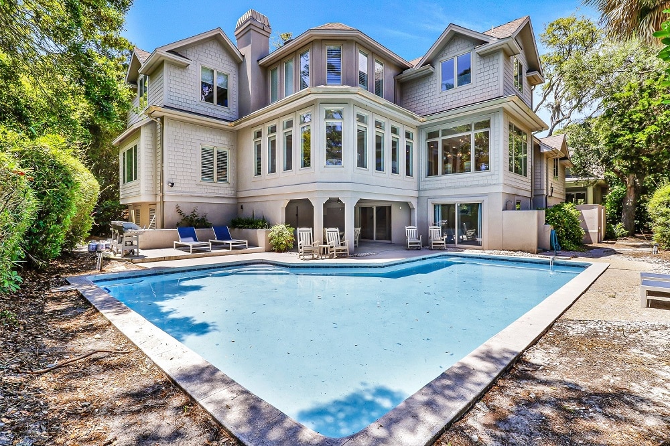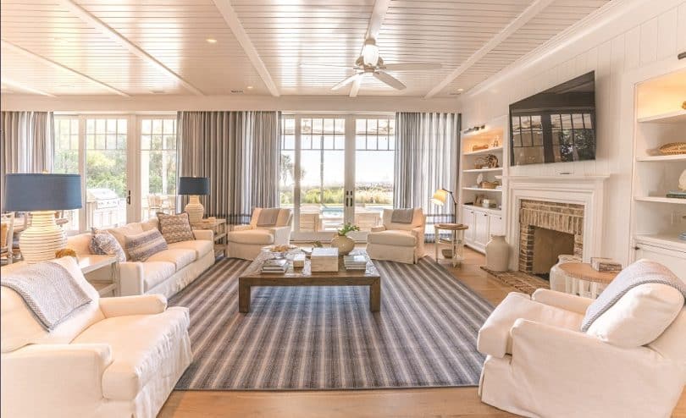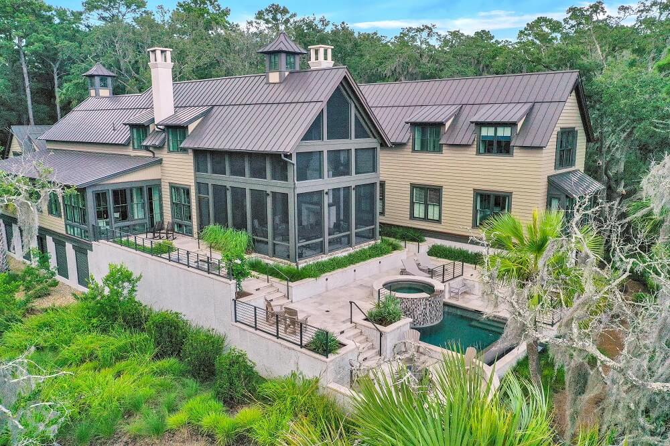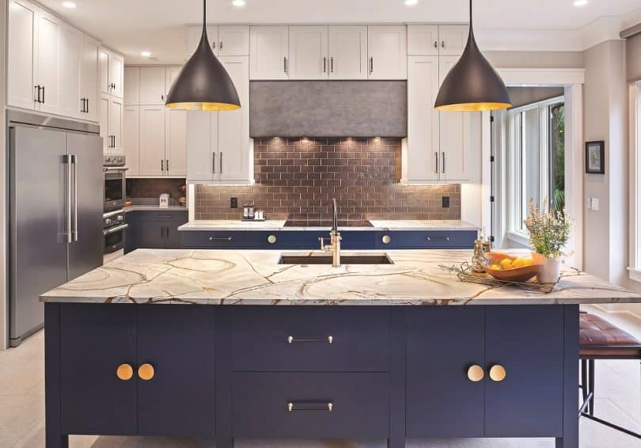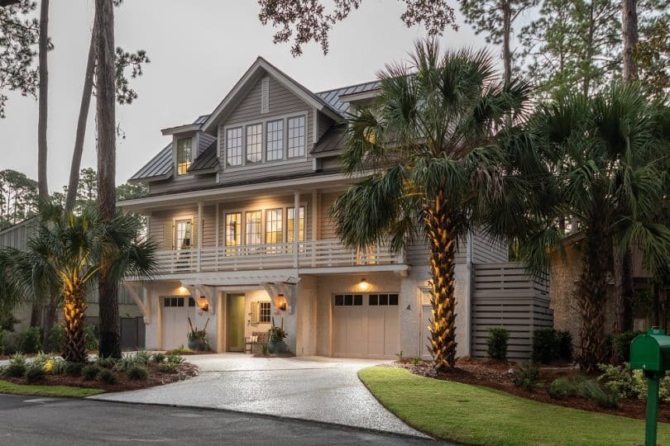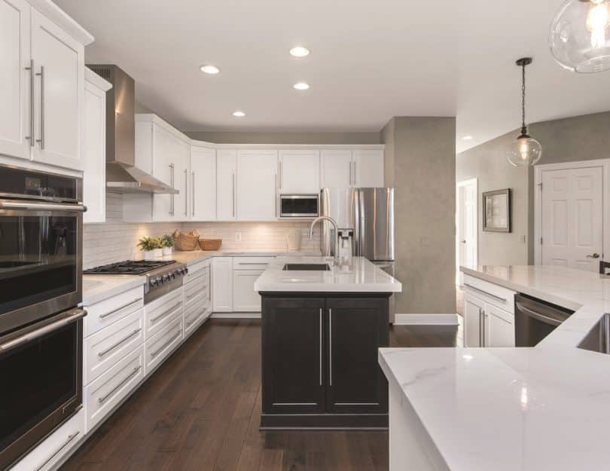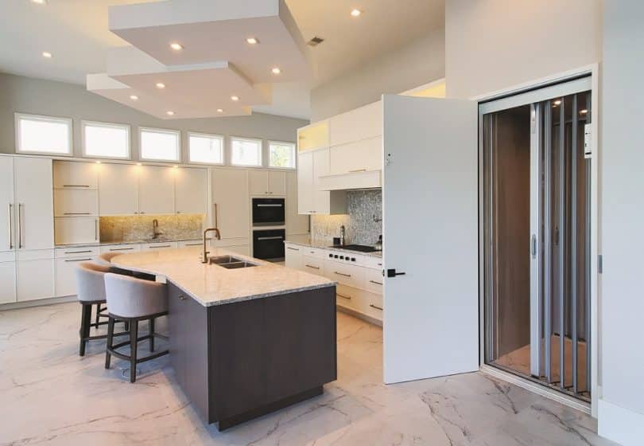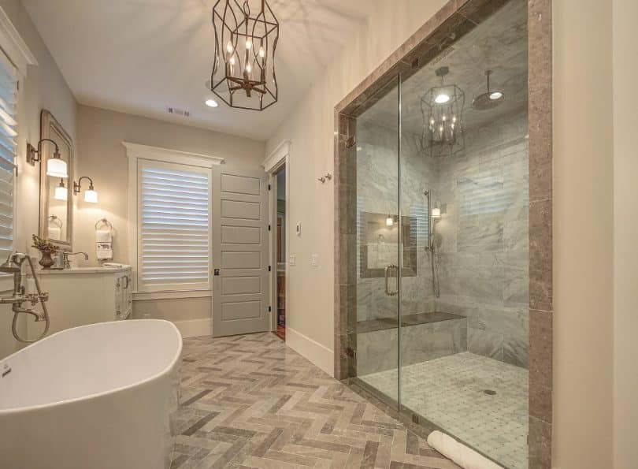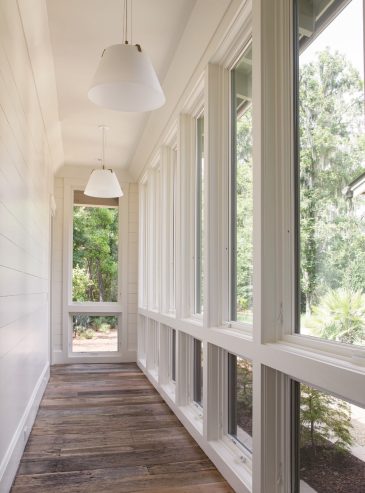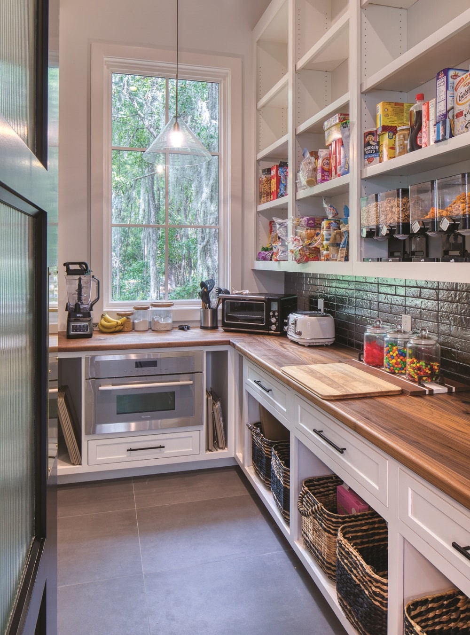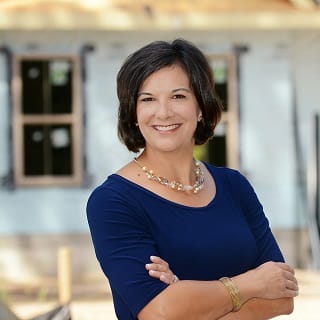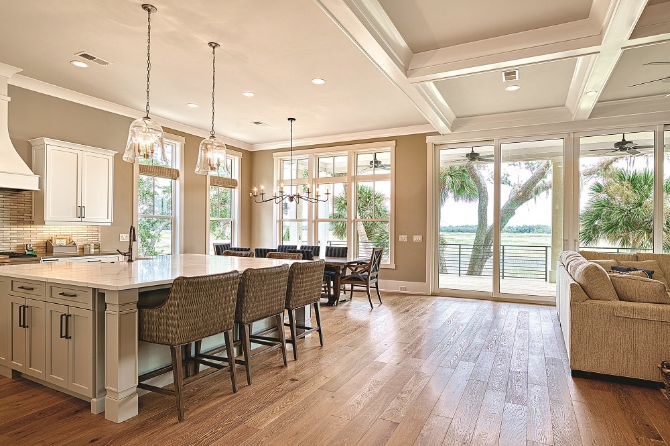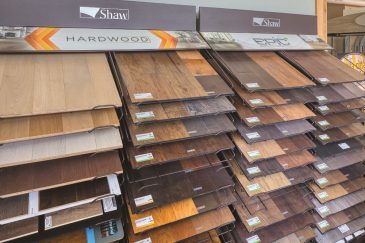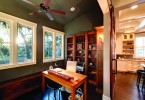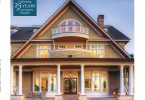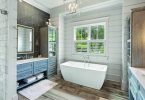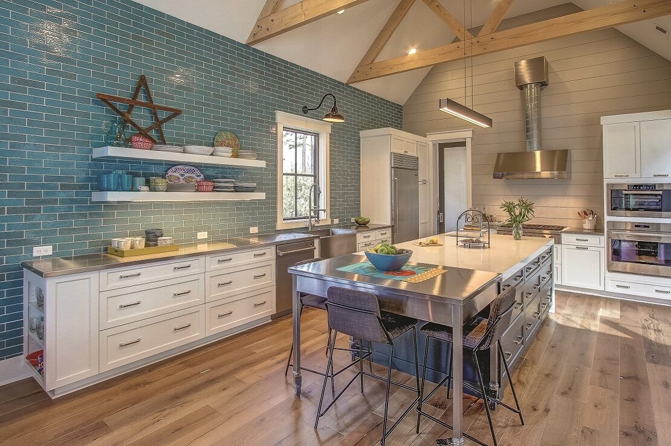One of the first questions I ask clients when we are planning the construction of their new home is, “How long do you expect to live in this house – Is this an interim residence or do you hope to remain in this home for years to come?” For clients who are interested in “Aging in Place,” a term that refers to older individuals staying at home as they age rather than moving to a senior living community, it is important to design their new home to accommodate not only their current family lifestyle but also their future living needs. The design decisions you make today can be among the most important factors allowing you to remain in your home as you grow older.
Keeping your main living areas on the first floor of the home is a MUST, including the master suite. A nearby second bedroom with private bath is invaluable if there comes a time when homeowners are more comfortable sleeping in separate rooms, for elderly guests or for an in-home caretaker. Younger families can utilize this room as a nursery, playroom, or office. An open plan kitchen, great room, and dining area offer easy circulation regardless of the ages of the inhabitants.
ABOVE Oversized doorways and hallways are complimentary to your home’s design and helpful at any stage in life–whether you are juggling groceries and kids or navigating a wheelchair.
OPPOSITE PAGE Zero entry shower, bench handheld shower and oversized floor space are easy, affordable accommodations that could prove beneficial in the long run.
ABOVE A residential elevator provides easy access to the upper floors of a home. LEFT Ample light is essential for all ages. Maximizing natural light with large windows, a light-colored interior finish palette, and an array of overall and task lighting will help ensure the home is comfortable for activities throughout the day.
Drury & Associates, Kathryn Drury
Kathryn Drury is Owner of Bluffton based Drury & Associates, a real estate and residential construction consulting firm. Kathryn advises clients through the new home construction process from inception to completion – coaching them through land purchase, home design, contractor selection, building contract, financing, and construction oversight – ensuring a client’s goals stay centric to their home build. For more information,
visit: www.drury-consulting.com.
Ample light is essential for all ages. Maximizing natural light with large windows, a light-colored interior finish palette, and an array of overall and task lighting will help ensure the home is comfortable for a variety of activities at any time of the day. Remember that our eyes age too, so different light sources will help with determining colors and contrast, increasing the ability to see small details, and preventing sensitivity to glare. Selecting non-reflective, hard surface, and slip resistant flooring throughout the home helps prevent glare and slip and fall accidents.
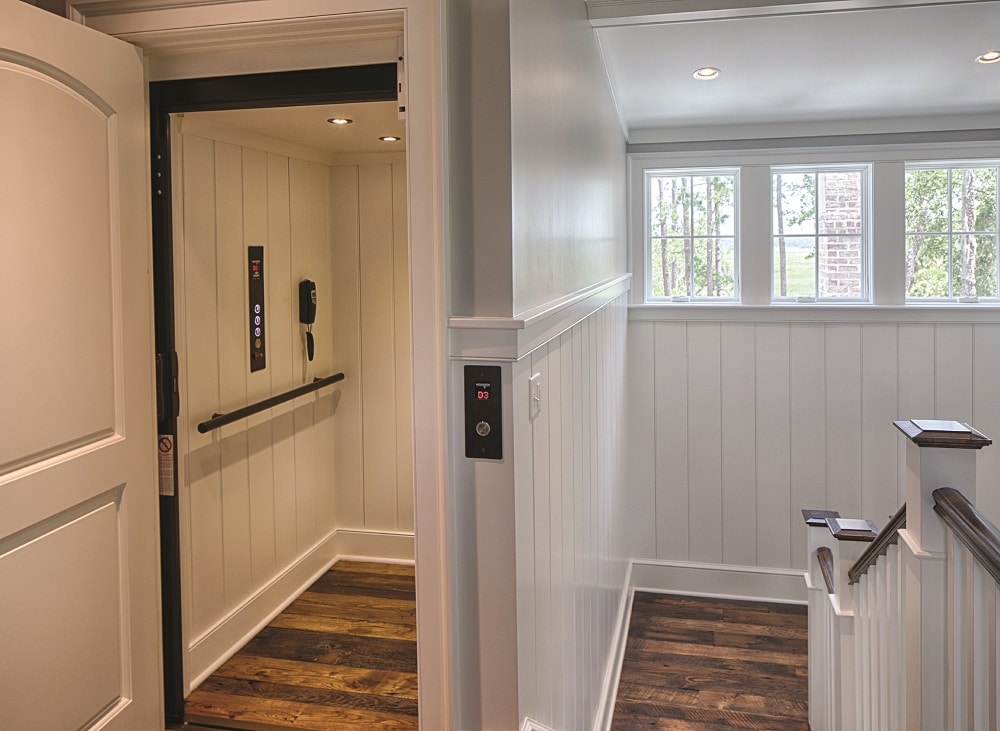
PHOTO COURTESY OF PEARCE SCOTT ARCHITECTS
Expect to devote a significant amount of time designing your kitchen and master bathroom as these two areas may determine if you can stay independent in your home. Enlisting a Certified Kitchen & Bath Designer (CKBD) to help with the kitchen layout is ideal. These professionals understand the specific cabinet and appliance features that will be convenient now and in the future, like pull-out and pulldown cabinet shelving, varying counter levels, accessible drawer handles, easy to use appliances, and a variety of light sources. A luxurious owner’s bathroom can easily be designed for future accessibility. Enlarge the shower and install a bench beside a handheld shower head. Have your builder slope the shower pan to the drain eliminating a “curb” at the shower entry and install blocking in the frame for future grab bars. I recommend you photograph the blocking, so you know the exact location of the supports when you are ready for the grab bar installation. In the main area of the bathroom, leave enough room for a 60” turning radius for wheelchair accessibility. Consider a vanity height that works for you whether standing or sitting. Lastly, oversize the space around the toilet area and block for grab bars. Integrating architectural accents with wing walls, ceiling details, and lighting will help to minimize the scale of this oversized room.
Planning your dream home to meet your current lifestyle and physical capabilities is rather easy. Re-considering your home design to accommodate aging family members will take time, patience, and an open mind. It is difficult to imagine your future self with physical limitations, but planning for these possibilities now will not only save you money and time in the long-run but may determine if you can stay in your home during your older years. Aging in Place is becoming more and more common as long-term care facilities become increasingly more expensive. Many residential builders, interior designers, and architects are well-versed in designing and building homes to accommodate aging in place, multi-generational families, and caretakers. These professionals can provide valuable insight and are a great resource to get started on planning your forever home.

