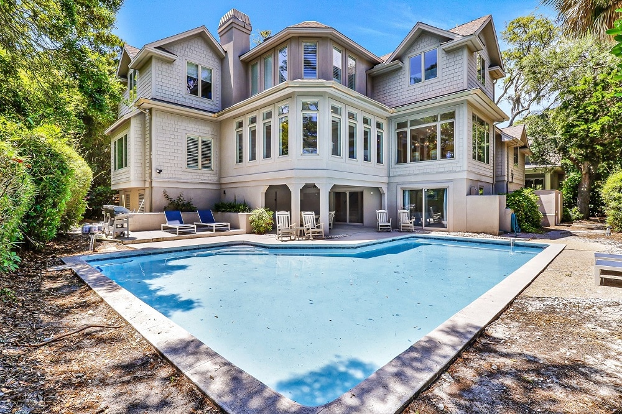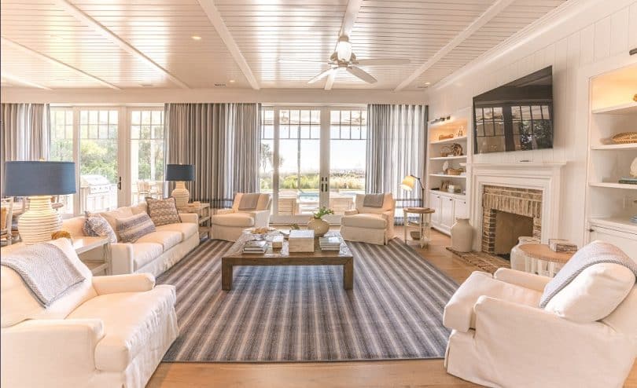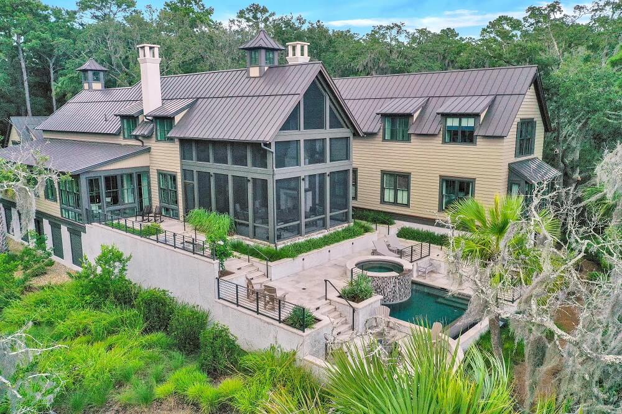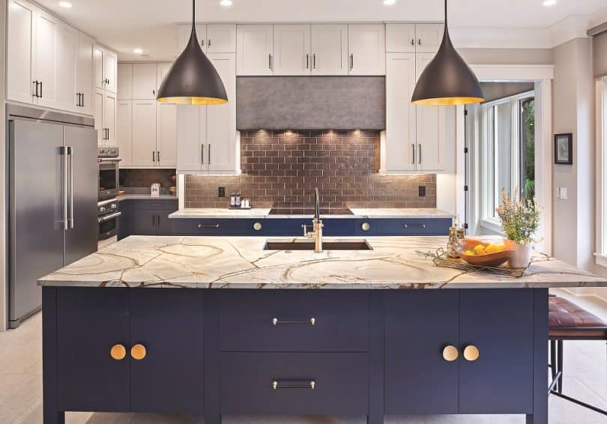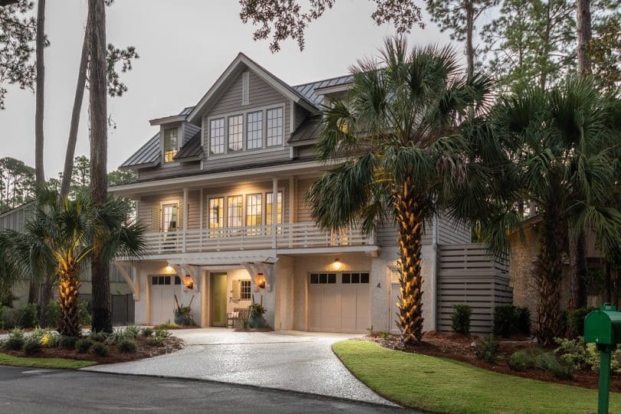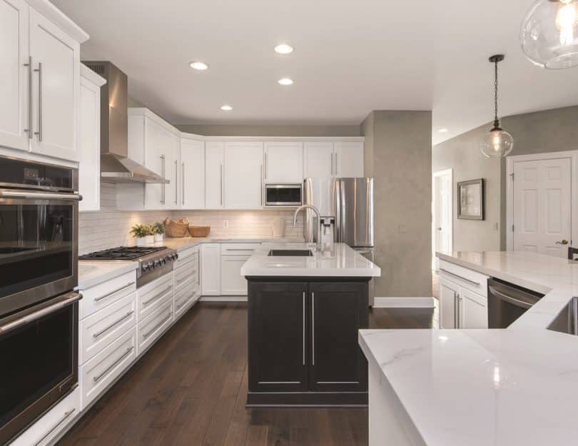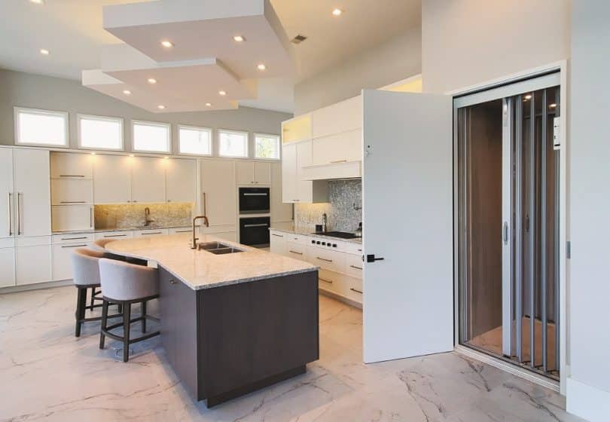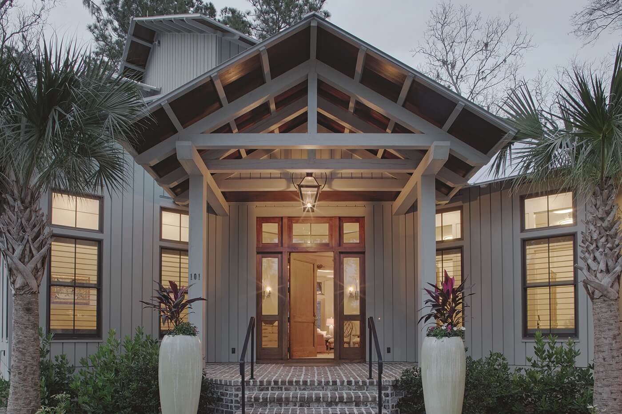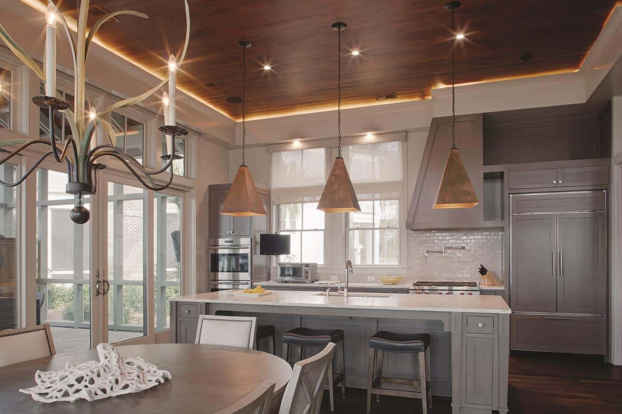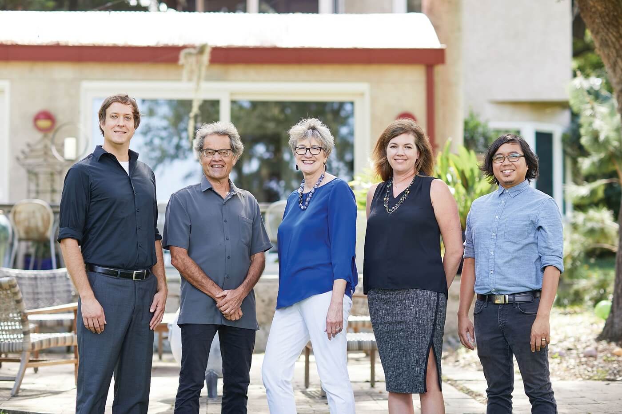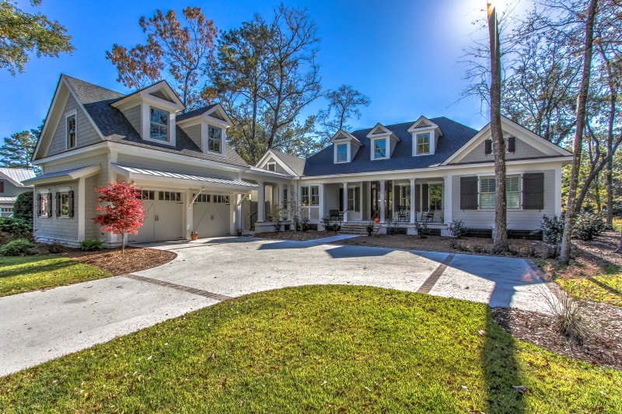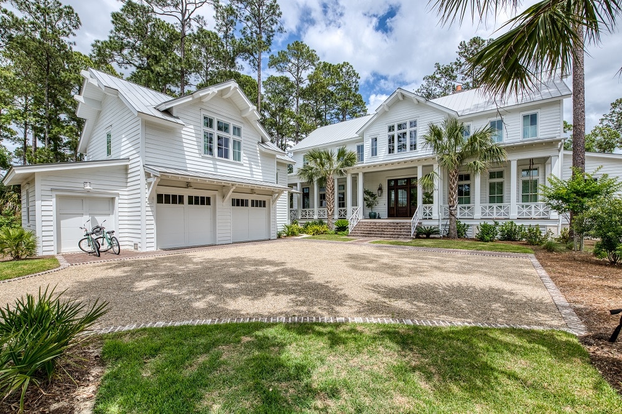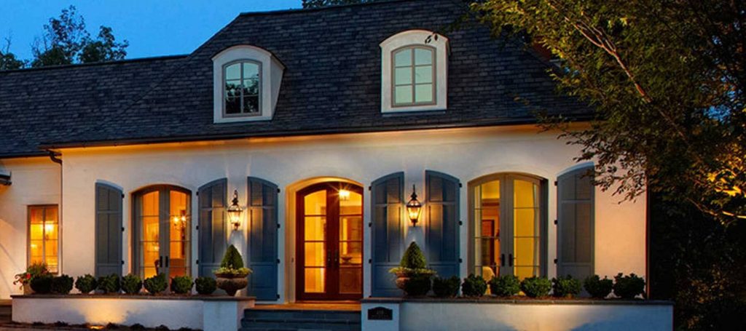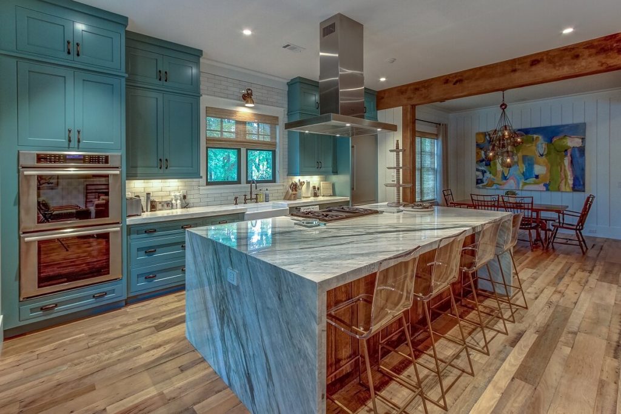Frederick + Frederick
About
For over 26 years, Frederick + Frederick has been creating comfortable homes in the Lowcountry. We specialize in architecture for hot, humid, Southern climates, whether it is new construction, historic preservation, or renovation. We feel that the key to great design is our ability to listen to our clients’ desires and produce a space that makes someone’s daily life more enjoyable.
Founded in 1989, the firm has won numerous awards for their work around the Lowcountry. Their projects have been featured in numerous print and online publications including Southern Living, This Old House, Metropolitan Home, Lowcountry Home, South Carolina Homes & Gardens, Charleston Home, & Residential Architect.
The clients requested a warm contemporary house that did not overpower the beach neighborhood. The quarter acre lot has a magnificent 48” live oak in the northwest corner. The team worked closely with the landscape architect who carefully mapped the limbs and canopy both horizontally and vertically so that informed decisions could be made about nestling the house and landscape adjacent to and under the tree while taking care to preserve it. In the rooms adjacent to the tree it feels like a tree house. An additional challenge was creating a private outdoor space on the corner lot.
View GalleryTraditional lowcountry building materials of brick, wood siding, double hung windows, operable wood shutters and a standing seam metal roof were used to harmonize with the historic district. To differentiate the house we created a more contemporary fenestration pattern on the waterside to take advantage of the view. We used stainless steel cable railings instead of traditional wood pickets to enhance the river views.
View GalleryThis project started with a World War II surplus Quonset Hut that was erected in the 1940’s. Over the years it became rental property. We considered the Quonset Hut a tear down when we bought the house. . We realized the potential for curved ceilings while living in the Hut, and decided to transform the space. The structure was stripped down to the steel frame and reinforced to resist high winds. A small bedroom building and a garage with a second story guest suite were built to enclose a courtyard surrounding an old live oak tree.
View GalleryWe turned to the vernacular dogtrot form to reduce the amount of conditioned space while creating comfortable outdoor living. In this contemporary dog trot, the center hall is the foyer and sitting room. There is a perforated wall and door on the front and a folding perforated wall on the rear that can be closed and locked for security. The master bedroom suite is to the east of the center passage with the great room to the west. The children’s rooms are on the second floor.
View GalleryWe used traditional materials of old brick for the foundation, hand formed terne metal roofing, clapboard siding, double hung windows, spacious porches, exposed rafter tails, and dormer windows. The house was laid out with a central square public space with two wings one private and the other semi-private. The central square focuses on a four-sided fireplace and includes the living, dining, and cooking areas, as well as the front porch, entry and screened porch that overlooks an impounded rice pond.
View GalleryThe original house was two rooms over two; it appears that a one story wing was added when the house was moved. The double front porches were removed many years ago and replaced with a small ugly stoop. We added a small L-shaped second floor addition to house two new bathrooms, master bedroom closet, and a small third bedroom. We enclosed an existing small porch to create a breakfast room with a new porch beyond. By restoring the double front porches, the house now looks like the typical Beaufort house that it is instead of a foreign transplant.
View GalleryThis Palmetto Bluff house is modern interpretation of a southern vernacular form known as a dogtrot. The roof shades the central outdoor space while the two structures funnel breezes through the dogtrot. The Coles have the ability to close and condition this space in the cold or extreme heat; they also have hidden screens necessary to keep away the Southern insects. Folding doors at both side and insulated side walls give them the opportunity to open and close the house to adapt to and enjoy their beautiful site all year.
This Spring Island home was designed by Frederick + Frederick about 15 years ago. The home was sold to new owners, and they contacted us to design a guitar and quilting studio, renovate the existing guest house, create more outdoor space, and make it theirs. The siting of the studio and guest house addition establishes a courtyard space with a custom fountain and creates a more formal and sunnier spot to enjoy the outdoors.
View GalleryDetails
Features
Similar Listing
Contact Info
Phone
Website
Address
Social

