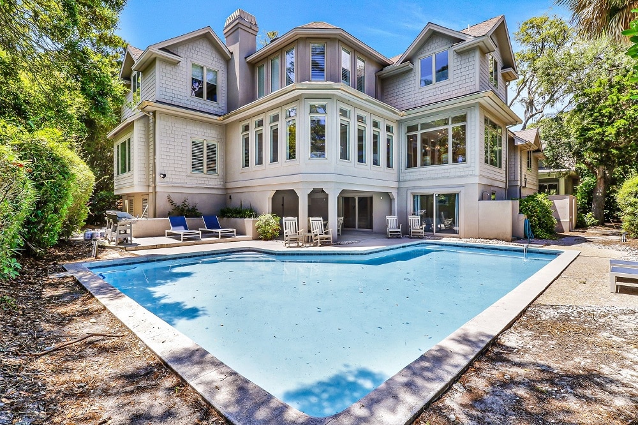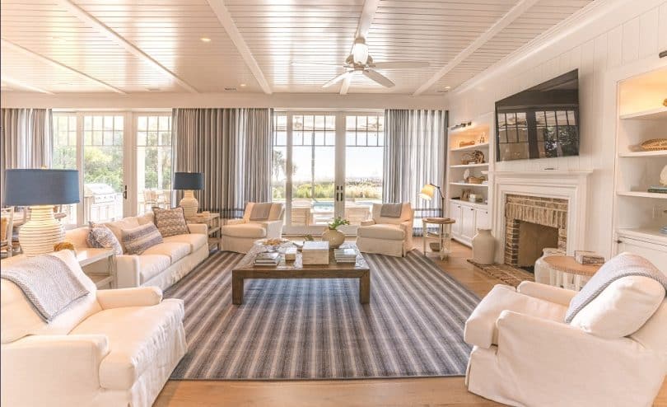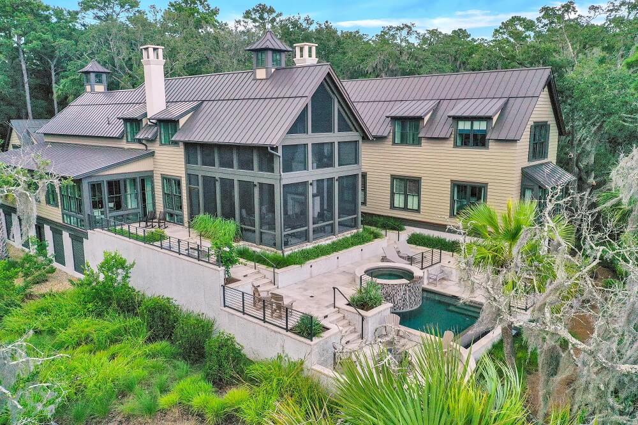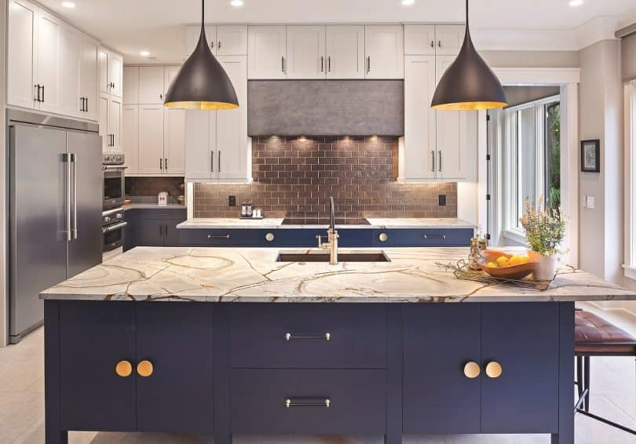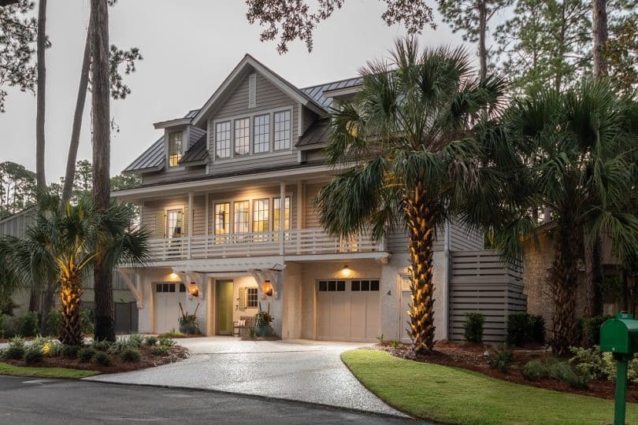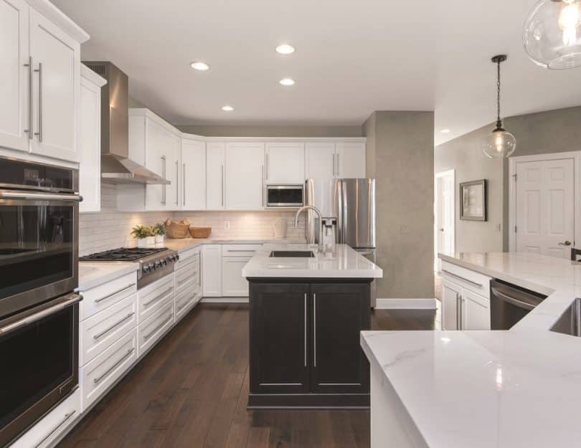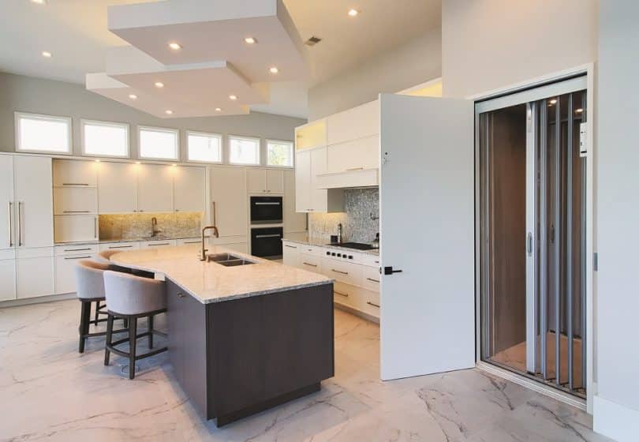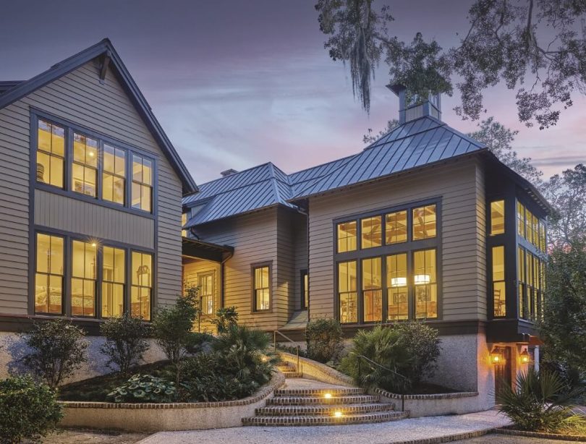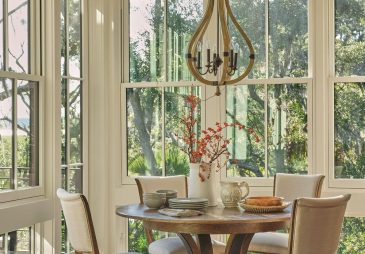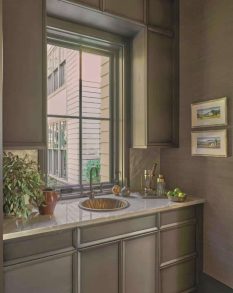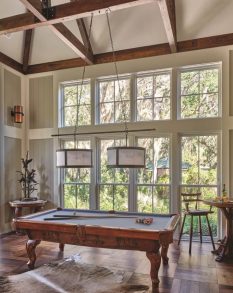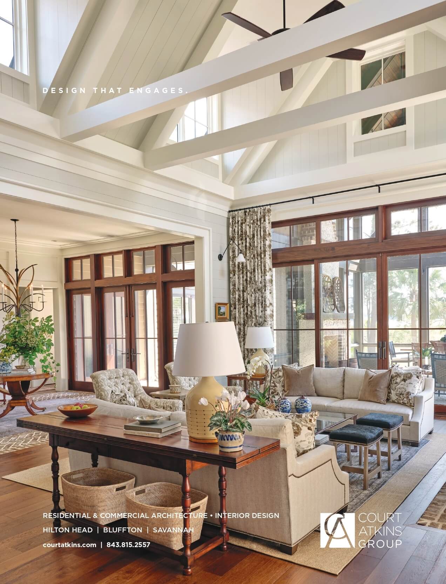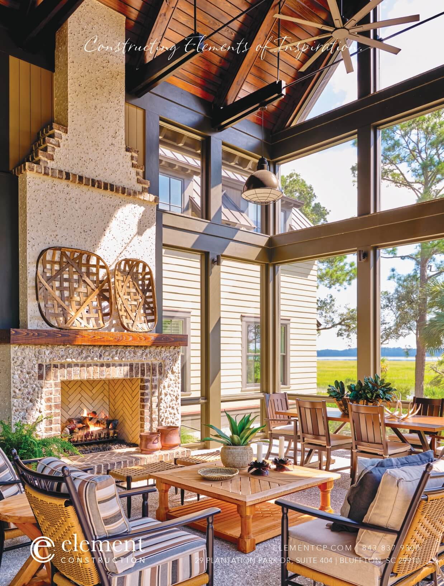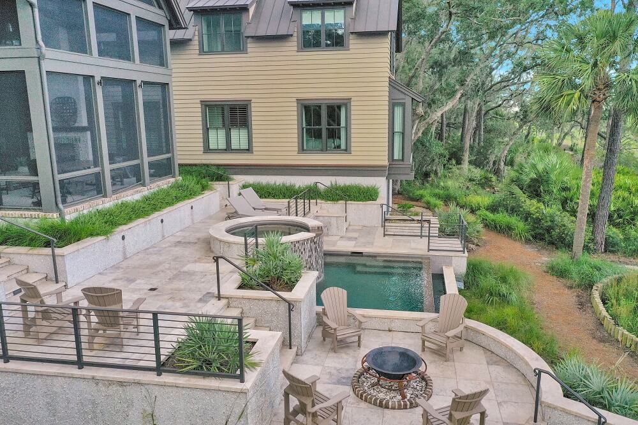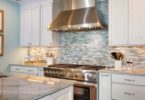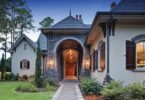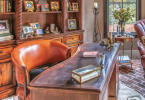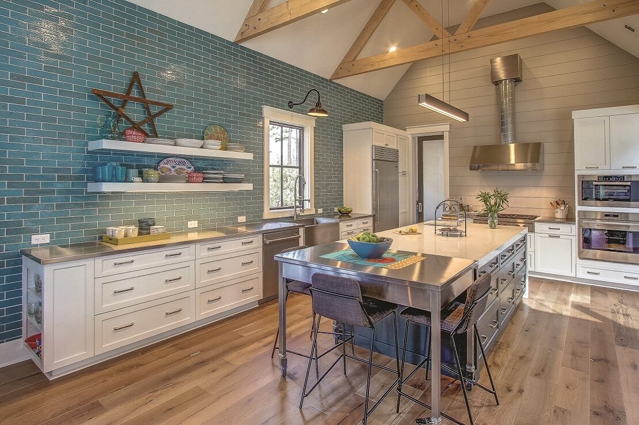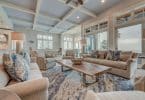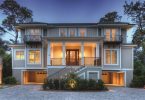A narrow Spring Island home site with wide western water views posed challenges for the residential architecture team at Court Atkins Group. So they divided and conquered with a doubly rewarding floor plan for their clients.
“The process of the ‘arrival experience’ had to be carefully considered,” pointed out Founding Principal William Court. “We decided to split the home in two parallel, linear wings with an enclosed ‘dogtrot’ space between them,” he explained. “The dogtrot concept allows for a shallow space that both visually and physically connects the arrival courtyard with the rear outdoor living terraces via a glass filled foyer space,” he added. Needless to say, the entry views are spectacular.
The eastern wing of the home is the more private side of the home. It juts forward toward the water providing amazing views from the owner’s suite while creating privacy for the rear terraces. “The western wing is where all of the magical entertaining happens,” Court noted. “It’s a combination of indoor and outdoor gathering areas that focus on the coveted deep-water views and dramatic western skies.”
Owners Brian and Carol Eidt embraced the dual aspect of the design, pointing out that the strategically elevated plans allow them to enjoy the breathtaking backdrop of the low-lying flood plain without concerns over King Tides or severe storm surge. “Views in the lowlands of Spring Island are unmatched,” Brian said. “That’s what drew us to this home site in the first place.”
Cavernous vertical spaces along with the openness of the main living areas were a major consideration by the Court Atkins Group interior design team as they determined the scale of furnishings for the Eidt retreat. “Through the use of printed linen fabrics, rich textured textiles, beautiful hardwood floors, luxe finishes and natural stone features we created a Lowcountry nuance which feels refined, relaxed and inviting,” said Design Director Deb Van Plew.
Like the architects, Van Plew and team were committed to blending the Eidts’ lifestyle with island nature. “Throughout the home native materials provide a sense of place and support the idea of bringing the outside in,” explained Van Plew. “Nickel gap wood walls, savannah grey brick, natural wood finishes, hardwood floors and tabby…all reflect textural materials thoughtfully composed to hint at a sense of history and surrounding habitat,” she added.
INTRODUCE AMBIENCE
“Because most Lowcountry homeowners are focused on outdoor living spaces, outside amenities are a priority” says Andrea Eldred a partner with Element Construction. The goal at this Spring Island retreat was to keep comfort, convenience and Lowcountry nuance in the waterfront mix. The tiered outdoor living spaces were specifically designed to accommodate certain functions. These include a state-of-the-art cascading pool and spa, upper-level grill station, built in planters for seasonal blooms and greenery, and an iconic lower level fire kettle for evening gatherings.
ARTICLE BY PAULA MAGRINI | PHOTOS PROVIDED BY COURT ATKINS GROUP

