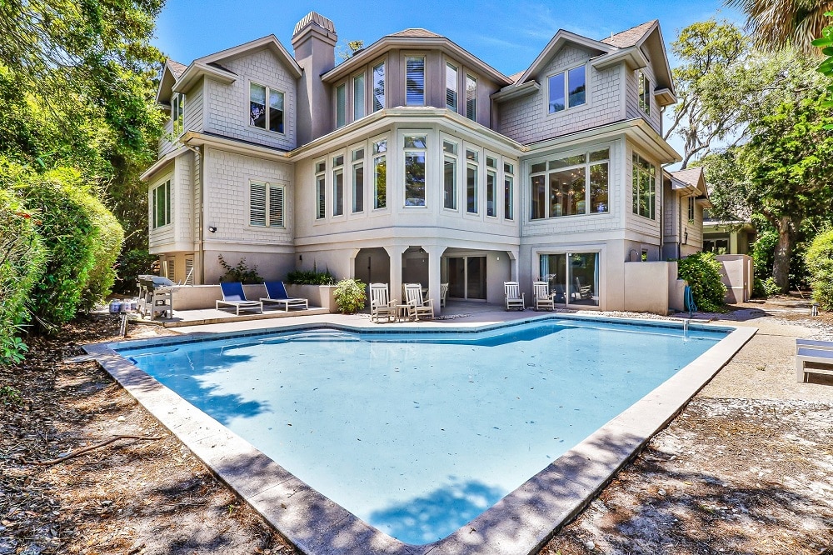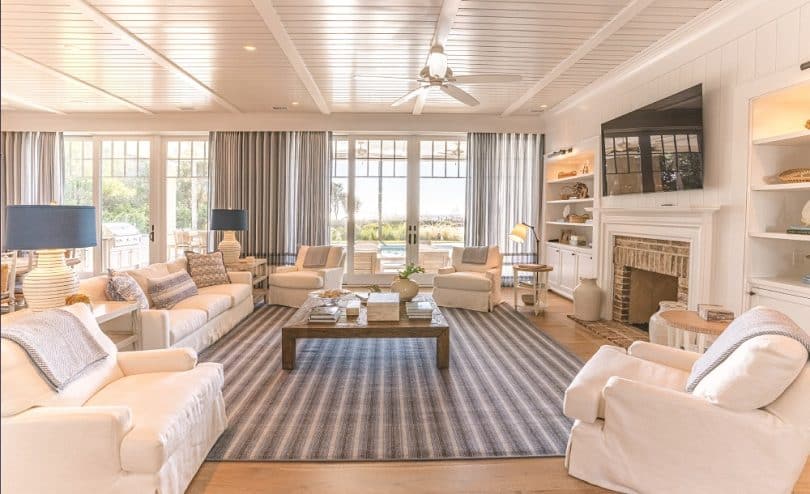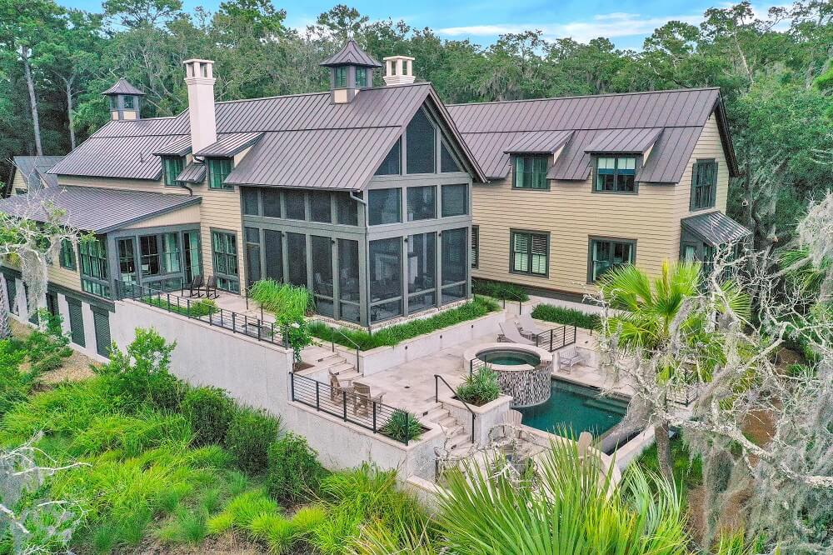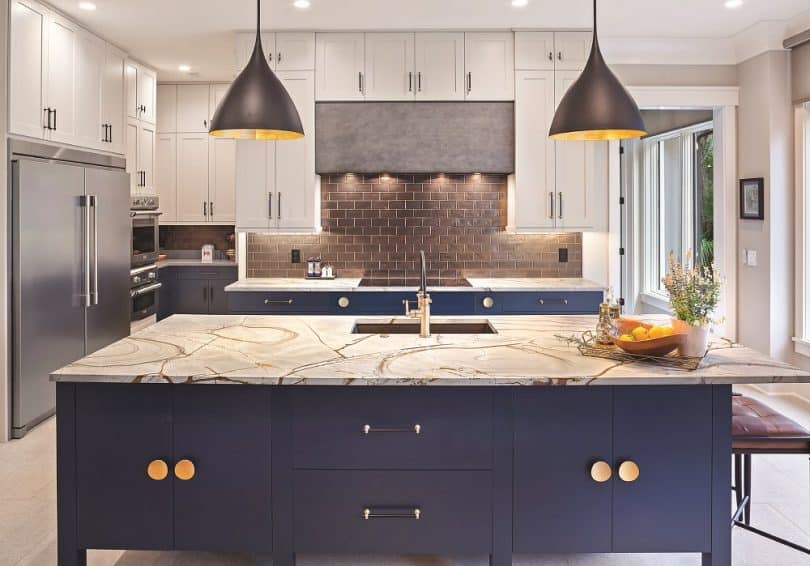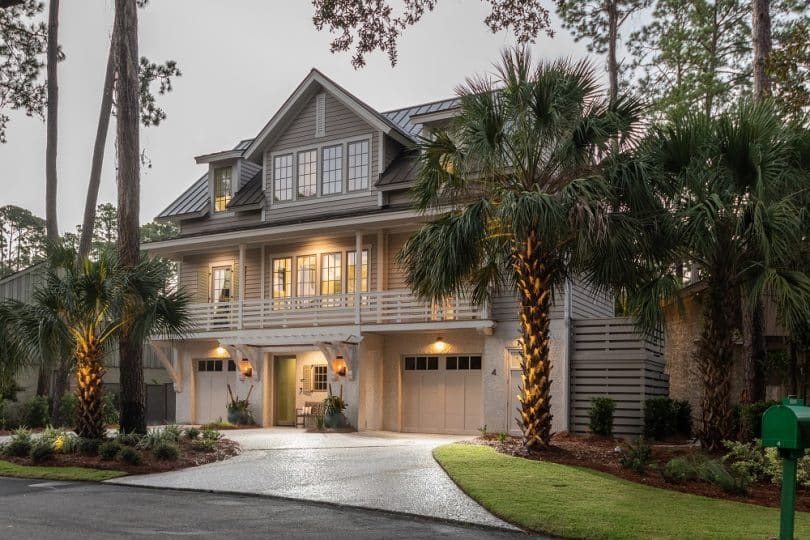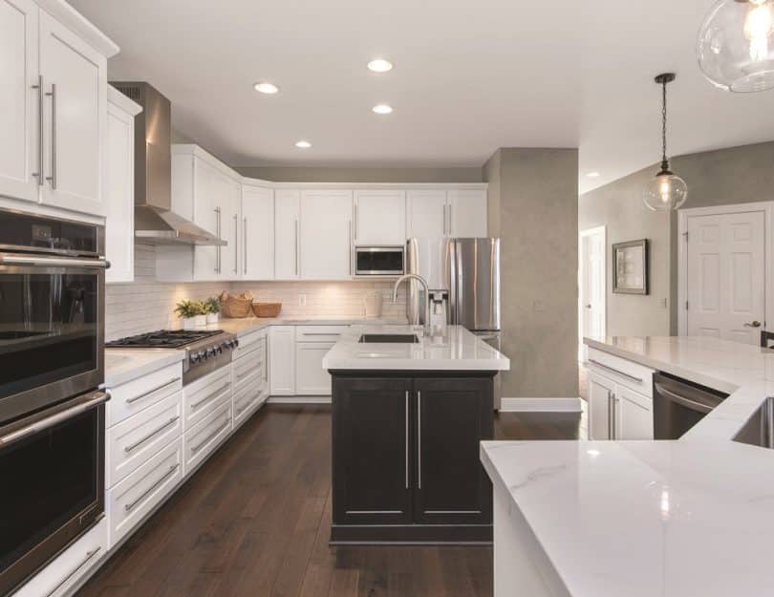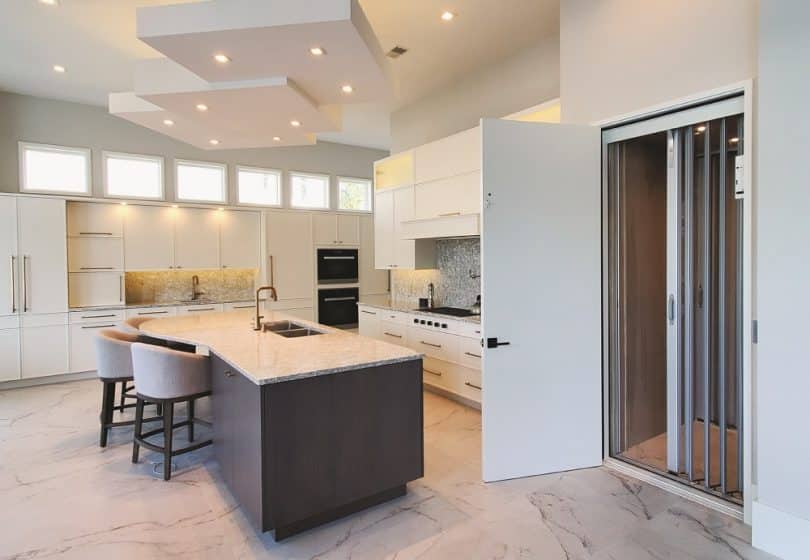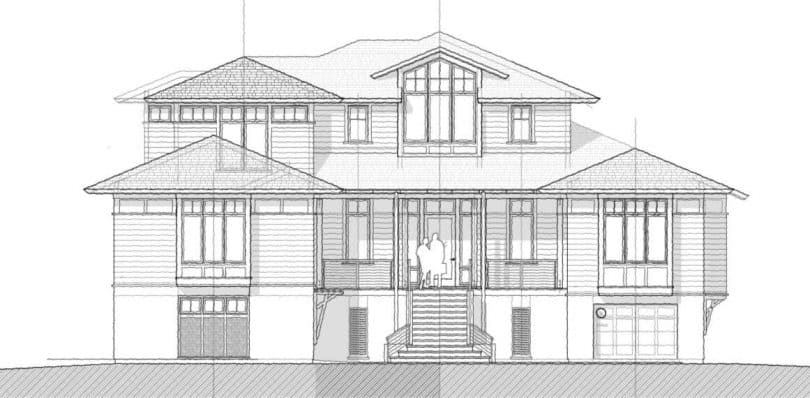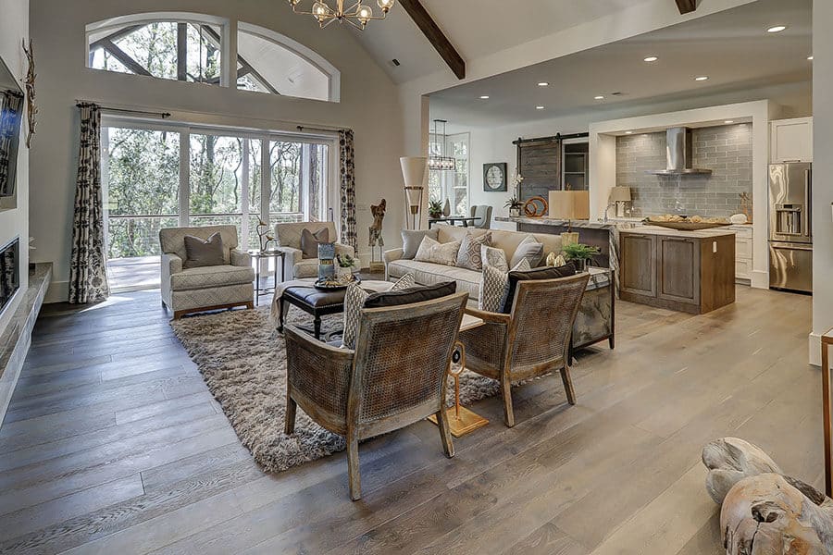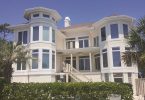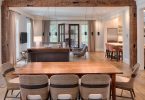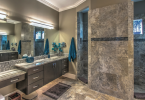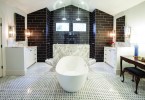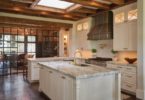A CONTEMPORARY SEA PINES HOME
This custom home provides a ‘contemporary take on the traditional Sea Pines architecture’ and delivers a one-of-a-kind experience for the homeowner plus the opportunity to generate rental income from a floor plan that can accommodate multiple families, ages and interest. Easily walk or ride your bike to Fraser’s Tavern and the Sea PinesBeach Club as the bike path literally crosses your driveway.
Designed by Tom Parker – PDG Architects, this custom home boasts 6 bedrooms and 7 baths and has something for everyone, including an elevator. The exterior is grounded with a tabby foundation to create a sense of permanence, along with Artisan lap siding and expansive windows that allow plenty of natural light to enter the home. The foyer greets you with soaring 24’ high vaulted ceilings as your eyes are drawn to this bright and airy, open floor plan that stretches from the great room all the way to the modern, gourmet kitchen with oversized island. There is also a butler’s pantry and coffee bar adjacent to the kitchen area.
Thoughtfully placed between the great room and the kitchen is the casual dining area with a built-in wine bar that is extremely conducive to entertaining. The kitchen also opens to a large screened porch for lounging or additional dining opportunities plus a ‘must-see’ elevated pool area and fabulous pavilion that includes a hot tub and fireplace. The master suite is conveniently located on the main floor with direct pool access. All guest bedrooms are oversized with the second-master suite located upstairs. This home also features a hard-to-find 4-car garage with additional bike storage and ample driveway parking. Please follow us along and experience how JM Designer Properties brings this custom home to life.

Home by JM Designer Properties

