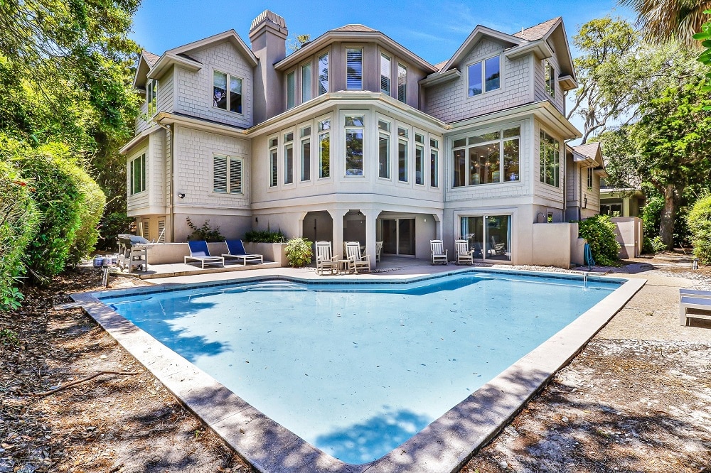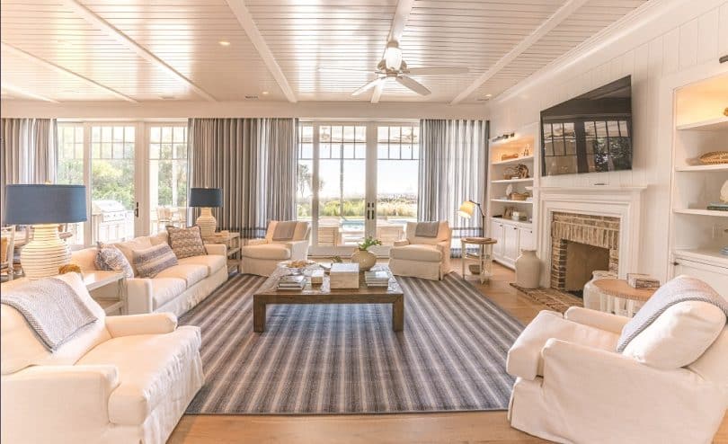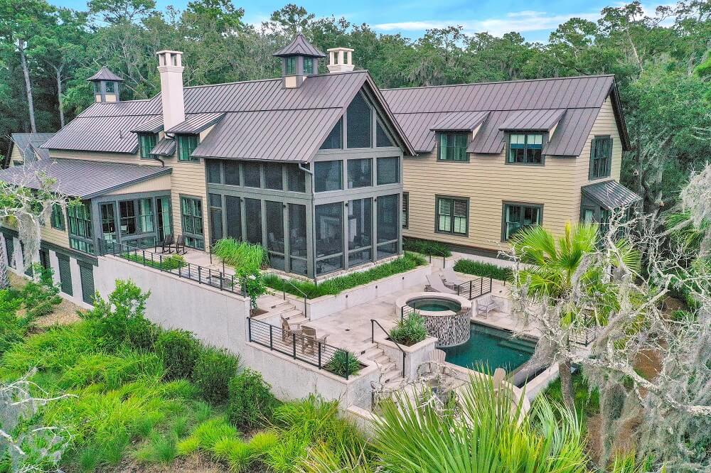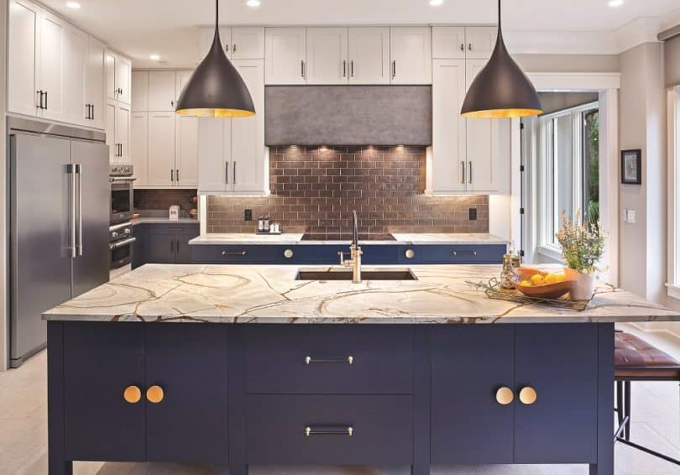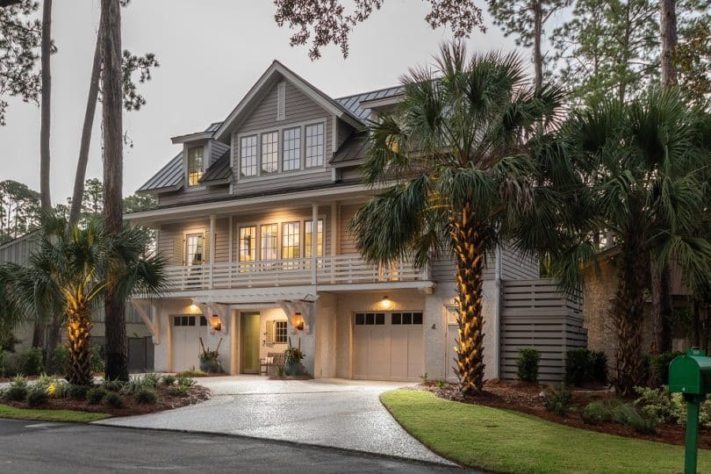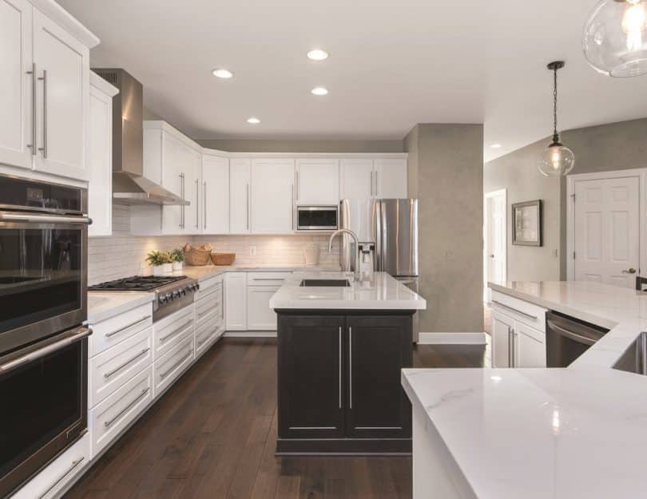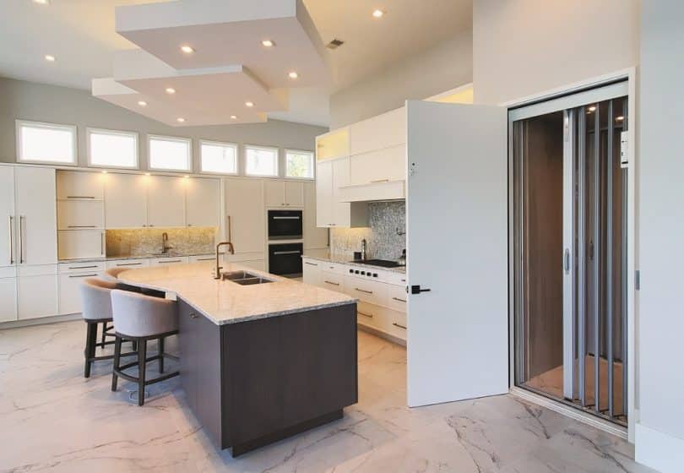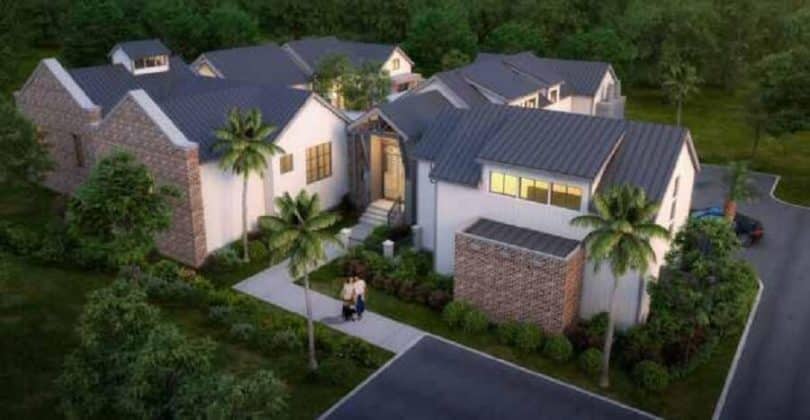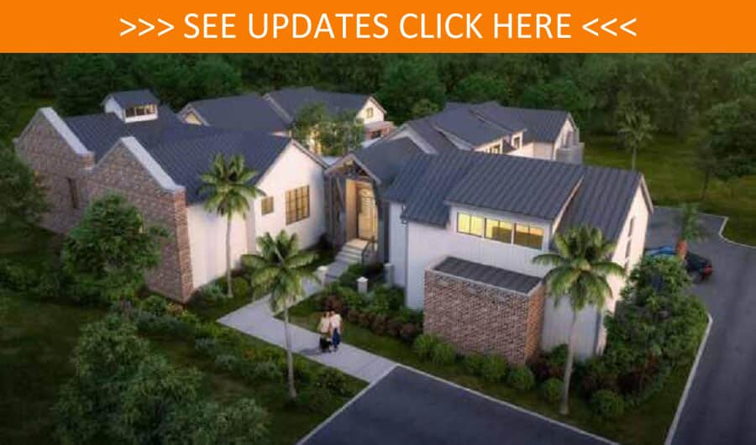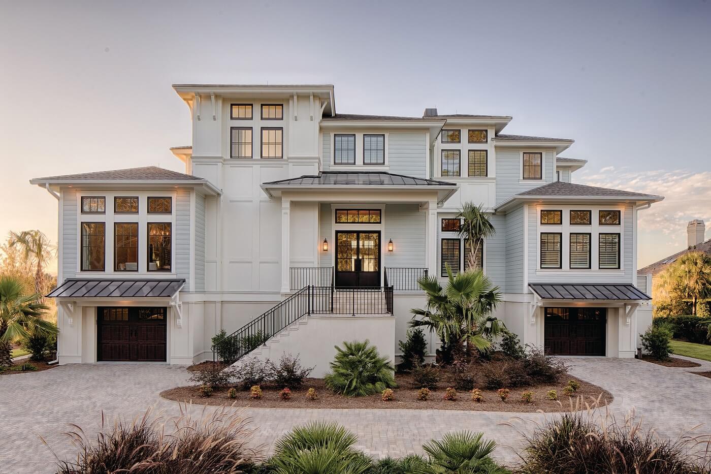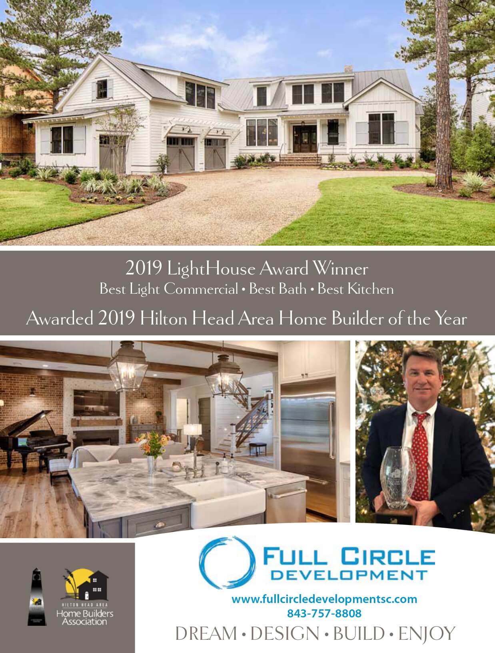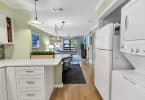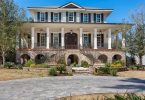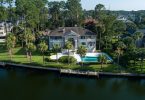Time For Framing this Palmetto Bluff Home - Follow The Progress
There’s nothing more exciting than watching your dream home become a reality after months of planning and preparation. At times, the process can seem overwhelming, but choosing a good team comprised of architect, builder and designer can reduce your worries and make the project go smoother. To walk you through the challenges and celebrations of creating a home from design board to finished structure, we have selected two Hilton Head homes that will be built in 2020. One is created by KRA Architecture + Design and will be built in Palmetto Bluff. To watch these homes unfold and become reality, follow their progress throughout the year on our blog at www.lowcountryhome.com.
A NEW PERSPECTIVE IN PALMETTO BLUFF

Inspired by traditional European plazas, this home features a private central courtyard. With over 5,600 square feet of air-conditioned space and 2,600 square feet of courtyard and outdoor galleries, it is meant to be enjoyed both indoors and out. A gas fire pit, grilling station, and plenty of outdoor seating are set amongst lush planters and paved walkways. This allows the owners and their guests to enjoy the outdoors in a controlled environment. The courtyard also serves as a transitional space between the private residence and guest entertaining wing.
Designed by KRA Architecture + Design, this unique home offers a new perspective in Palmetto Bluff. Taking advantage of a wooded interior lot with no view, architect Michael Kronimus decided to create his own with the central courtyard. “This allows the homeowner to experience an incredible view from every room,” says Michael. Michael and his team are recognized locally and internationally for their innovative design style influenced by a variety of traditional architectural genres.
Currently, under construction with Full Circle Development of Bluffton, SC, this home is sure to be a masterpiece when complete. Follow the progress at www.lowcountryhome.com

