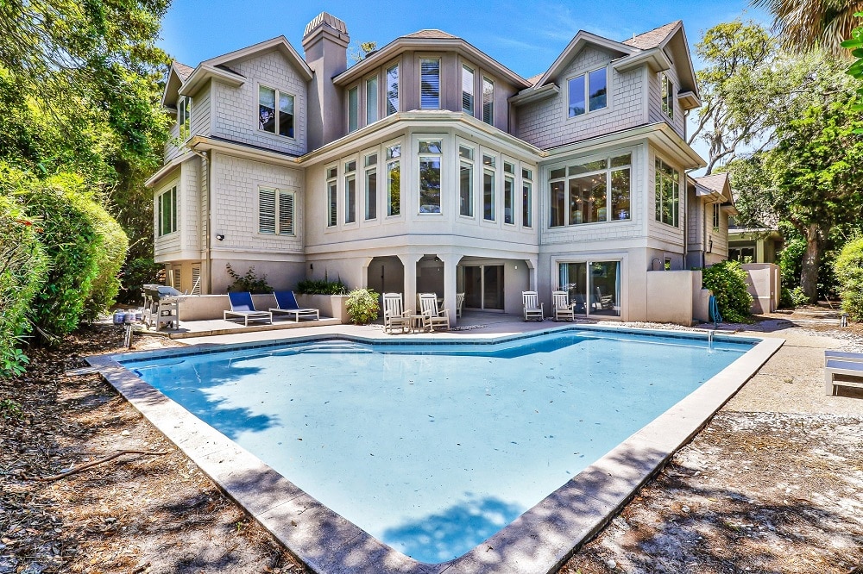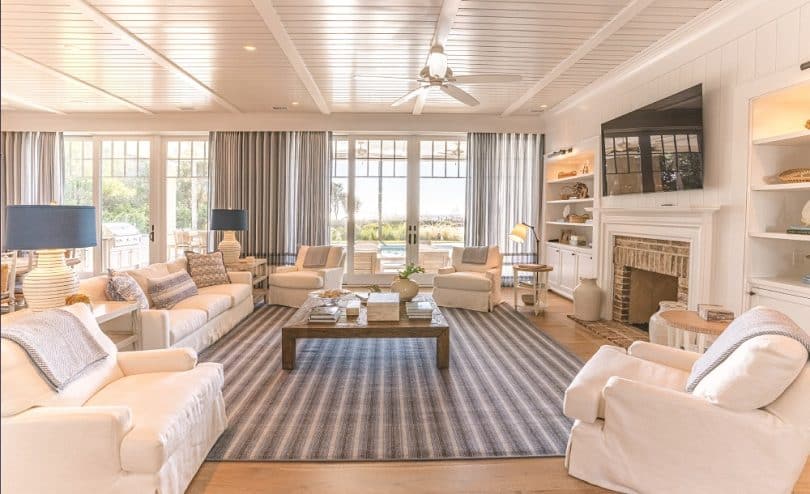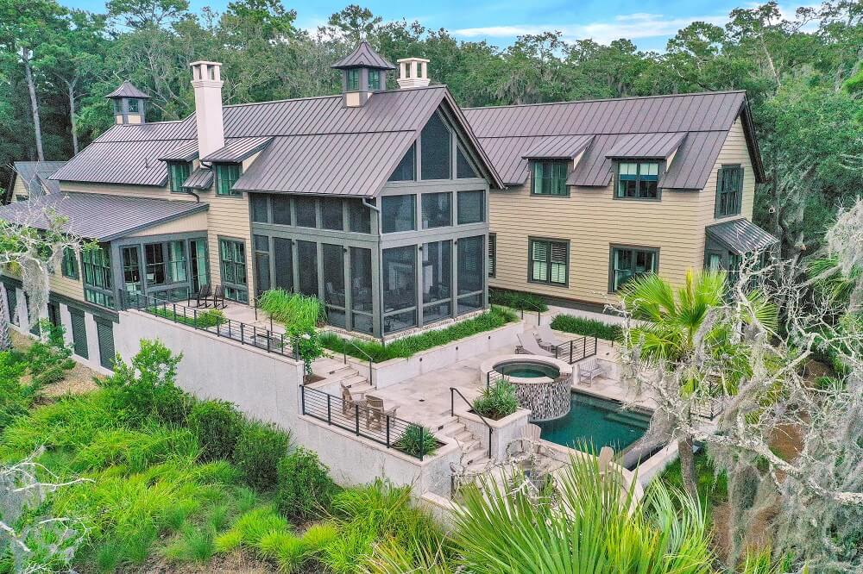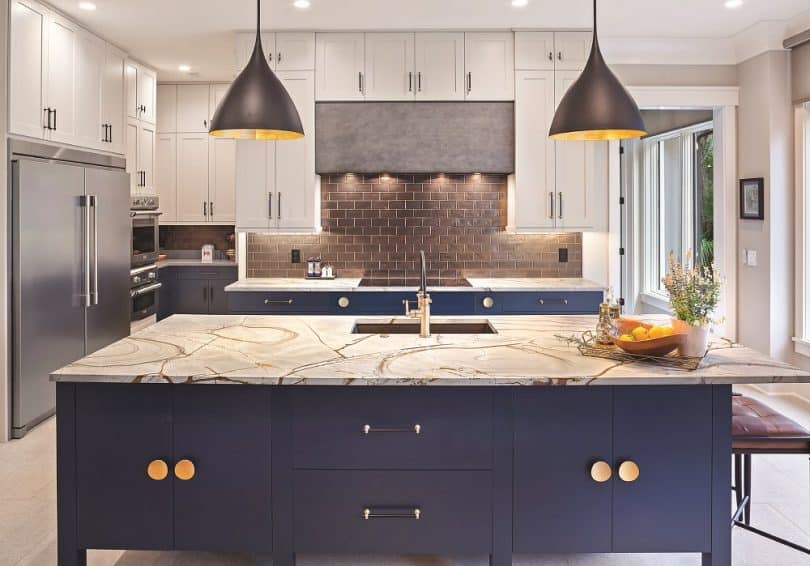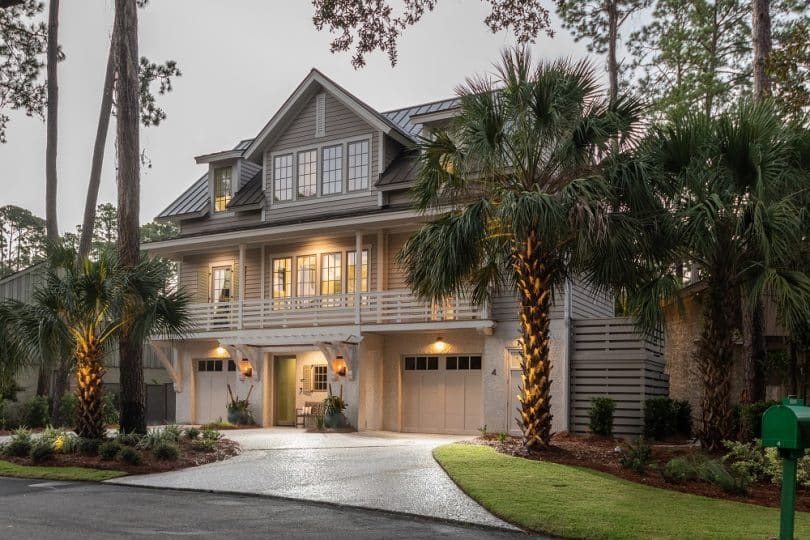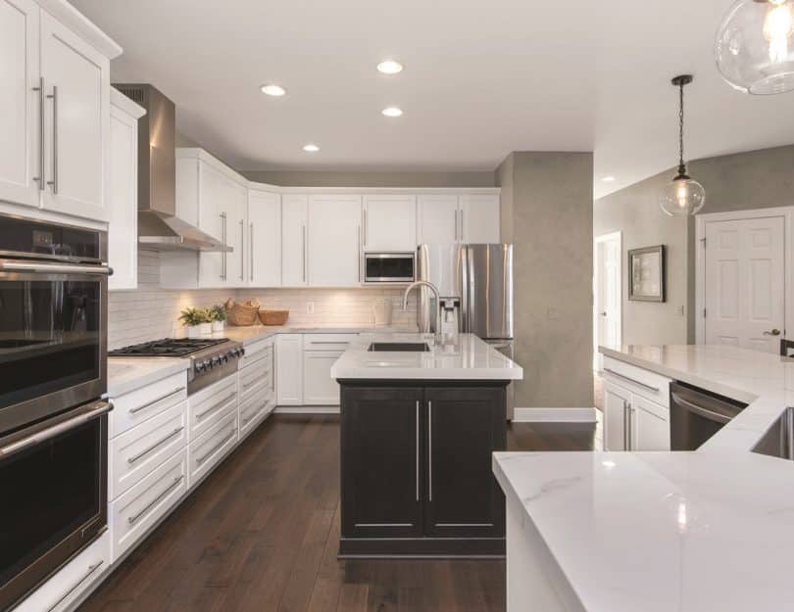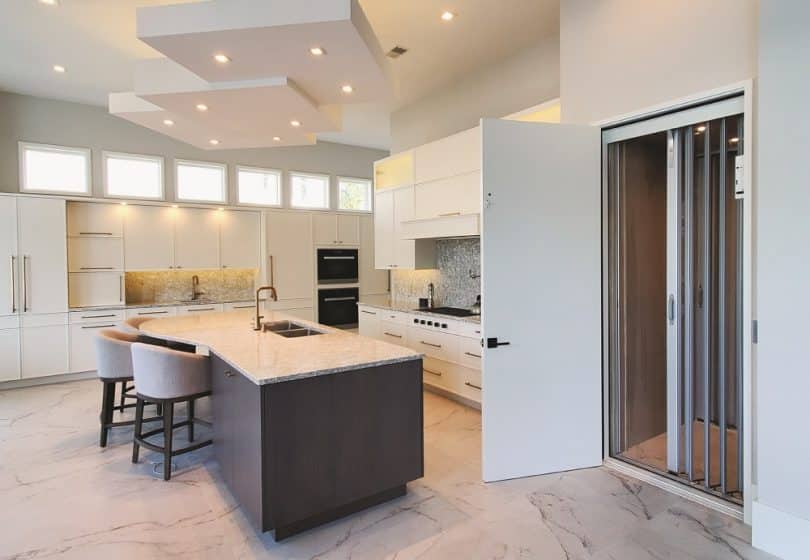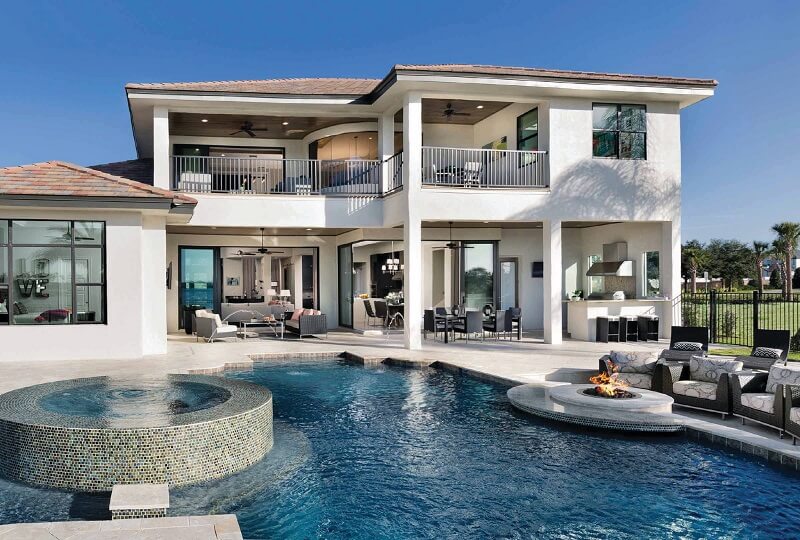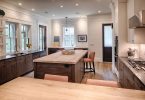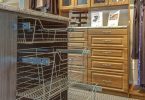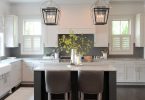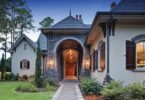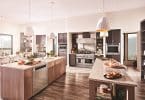FOR NEARLY 70 YEARS, ARTHUR RUTENBERG HOMES HAS BEEN DEFINING OUTDOOR LIVING
Arthur Rutenberg is known for designing homes where living between indoor and outdoor spaces is natural, seamless, and revolves around the slant of the sun.
More and more, outdoor living is becoming an extension of the main living area, including options for an outdoor dining experience complete with an lanai and cabana. By including the outdoors as an extended living space, the opportunities become endless. As you slide away the glass walls, the lanai and cabana become one with the home. This “openness” is inherently natural, balanced, and includes a sense of integration from one room to another—perfect for entertaining guests. Include in your cabana an elegant farm table and chairs, and you and your guests will be regaled for hours in the beautiful Lowcountry climate.
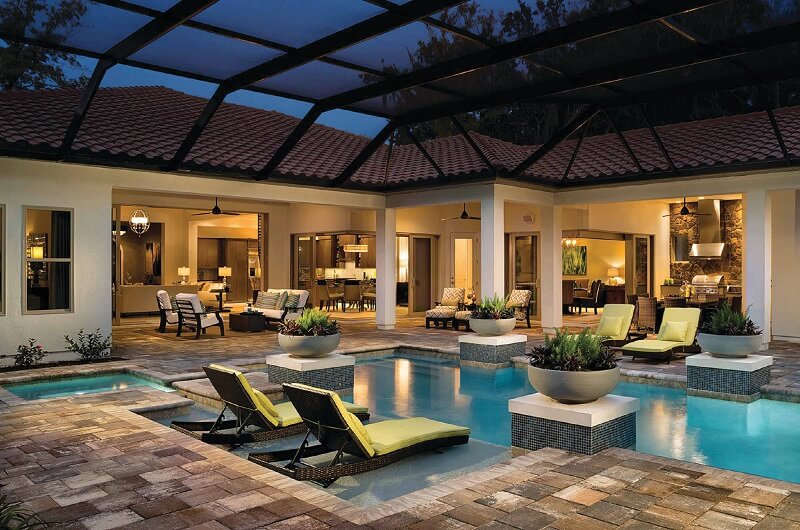
But why have your porch floor end at the roof line? Extend your living space further by adding a meandering path leading to a relaxing fire pit or a lovely detached casita. When you become immersed in the indoor-outdoor ambience, a thought will strike you: this is the resort-style living you’ve been seeking, especially when you find yourself relaxing with a cool drink on the cabana.
It is no surprise when the word “open” is used to describe the desired feel of a home. And why shouldn’t it? With large, sliding glass walls and tall, spacious windows throughout, Arthur Rutenberg’s portfolio of home plans has perfected this science into an art form. Nothing seems closed; the views are unobstructed, and sight lines are designed to capture every vista, even what is beyond your very walls.
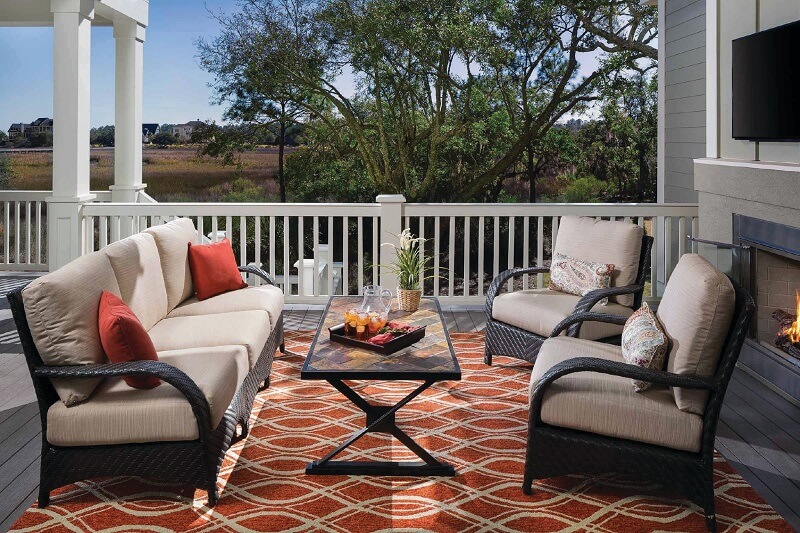
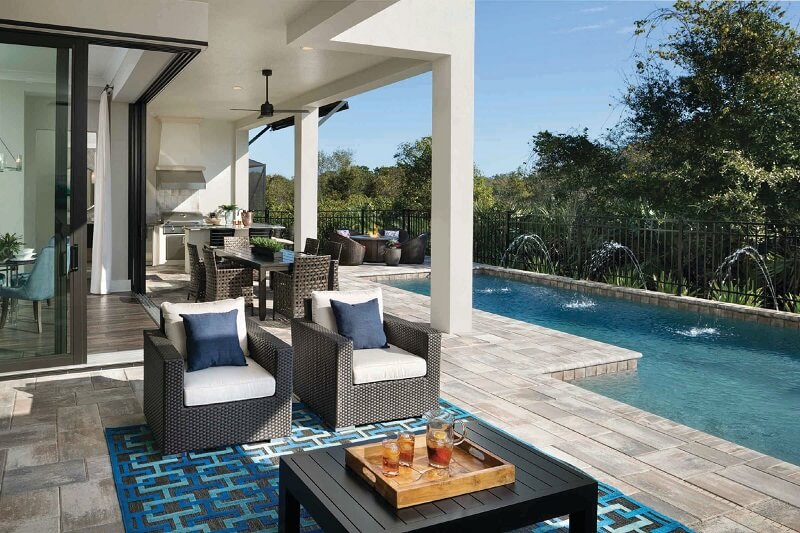
As you create your ambience of choice, surrounding yourself with the spectacular views of the outdoors, you will make this practical connection between indoor-outdoor living a luxurious staple when you live in your dream home.
By Rhett MeekS
Photos provided by Arthur Rutenberg Homes

