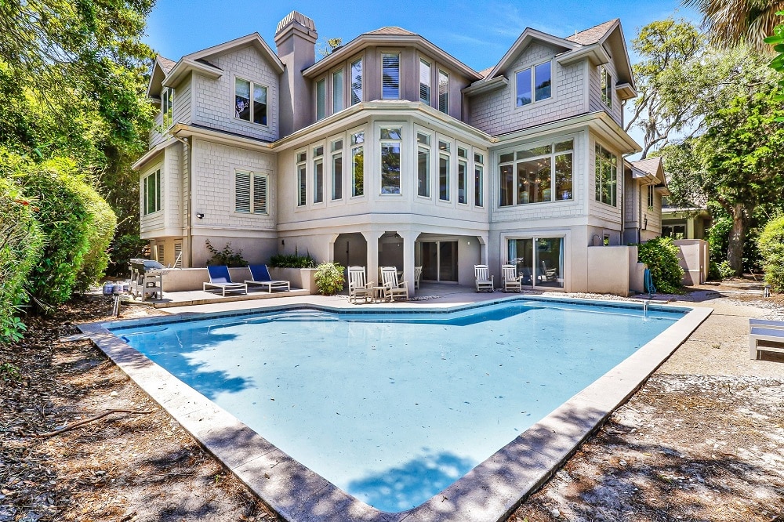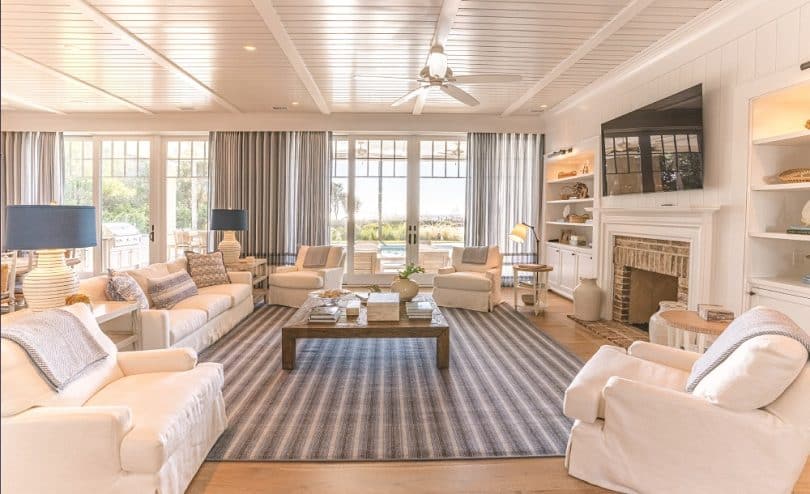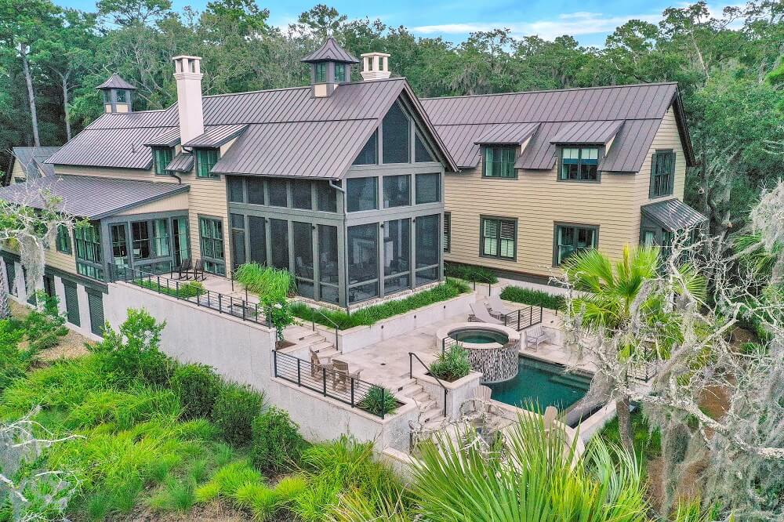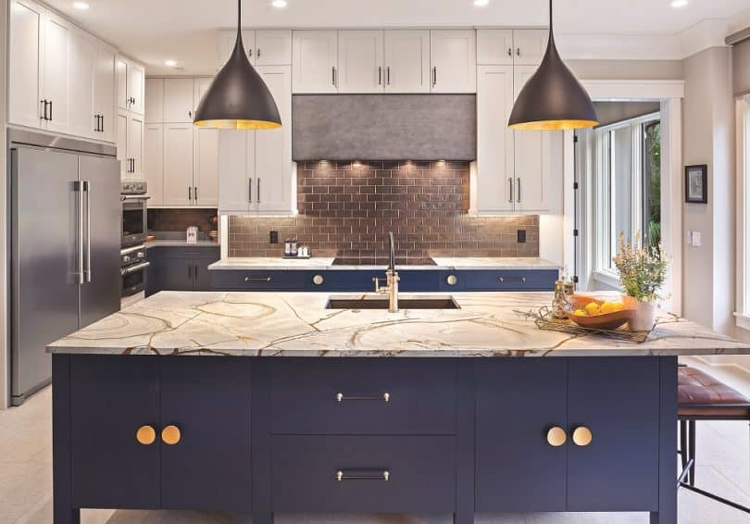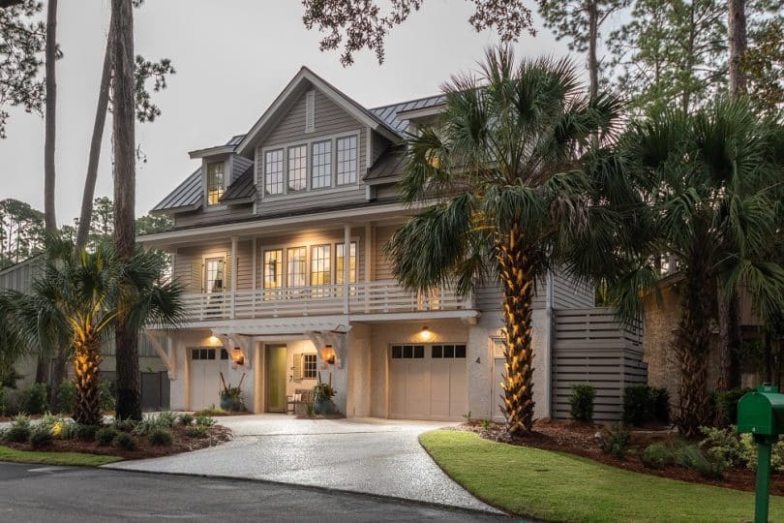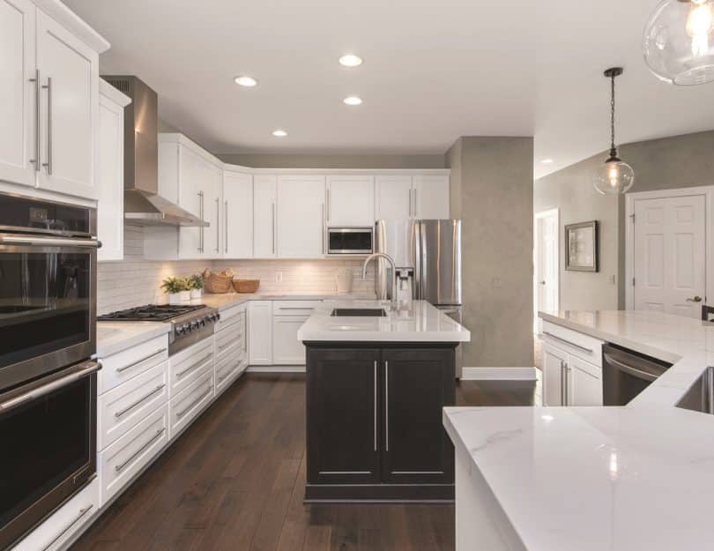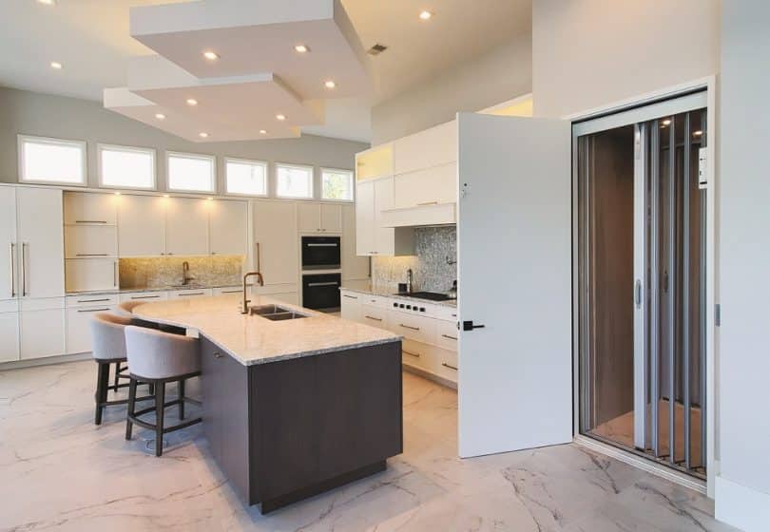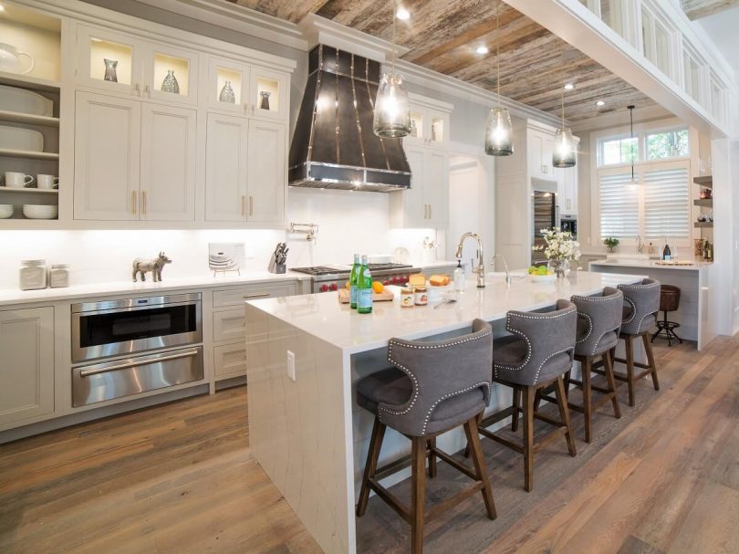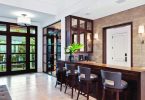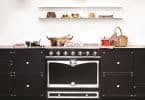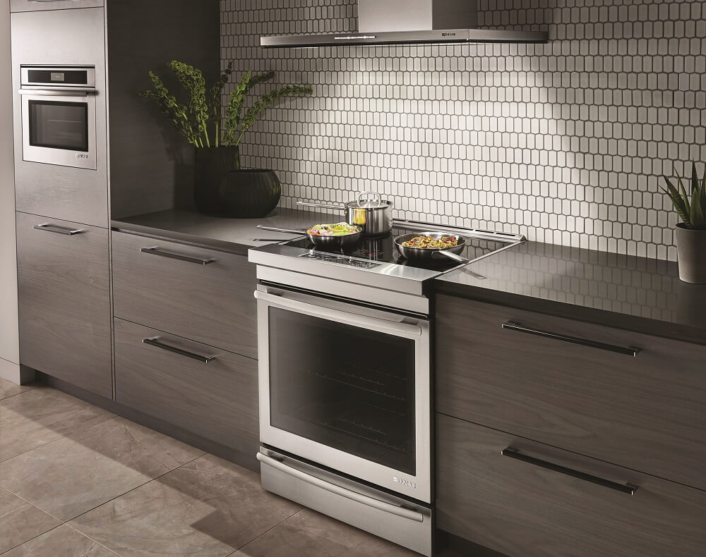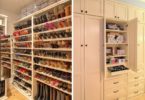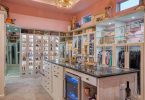Designing a space that can delight, entertain, and feed the masses was the goal for creating this custom open concept extravagant kitchen. Creating something sophisticated yet edgy while taking on the styles and timeless traditions for the Lowcountry area, was a challenge while trying to design a one-of-a-kind kitchen for this client. This stunning kitchen features entertaining spaces for six adults and several luxury high-end appliances for all to easily use and enjoy were one of the many objectives that were presented while designing this state-of-the-art kitchen.
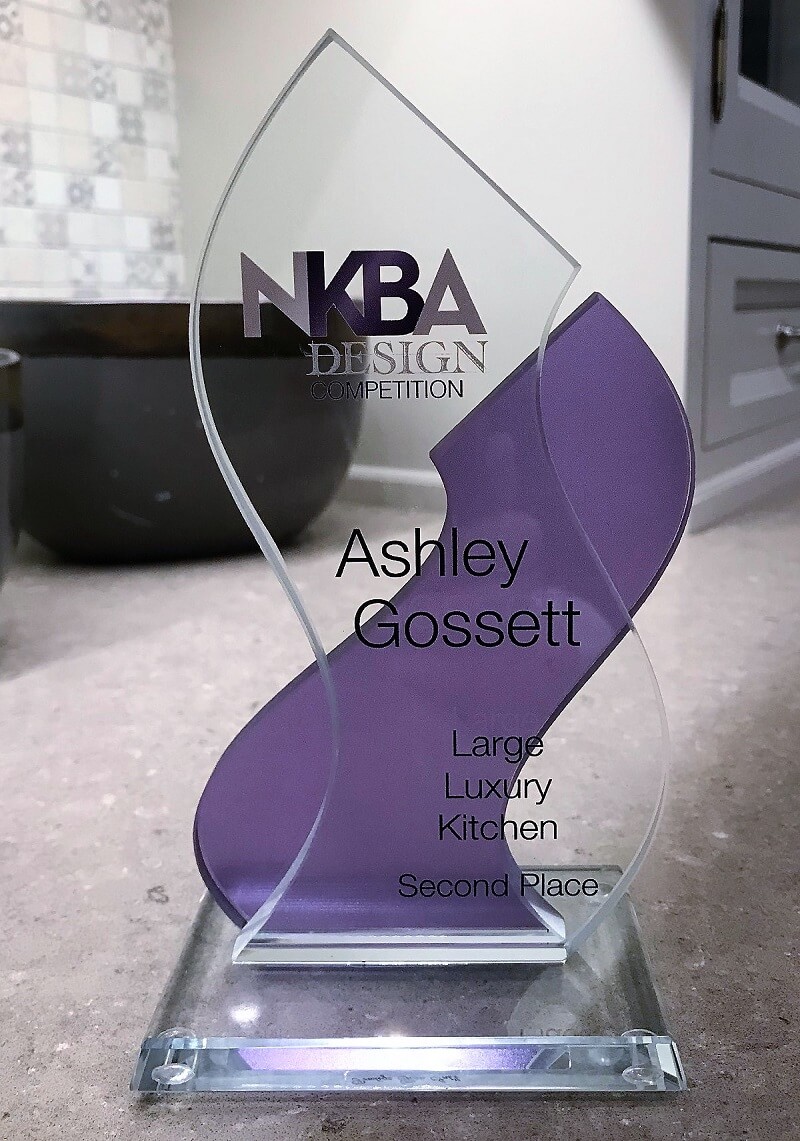
When working in new construction, the sky is the limit. However, finding operative spaces for ten appliances while still creating storage for an entire family can be quite a challenge, even when starting from an empty shell. Designing a space for one person to be cooking while the other is serving wine or coffee, without getting in each other’s way, was the main mission. In this space we were able to separate the working kitchen from the serving and entertainment area while still creating a cohesive and comfortable environment for all to adore. Modern elements such as contemporary, custom shaker doors and drawers with waterfall-edge countertops and the Lowcountry design staples such as shiplap, reclaimed wood, and inset construction came together beautifully to create an understated yet bold blend of both styles.
Custom cabinets, personalized down to the specially designed doors styles and finishes, make for a unique space. Locally reclaimed barn wood anchors the ceiling which can be seen through the peek-aboo transom windows giving this large open concept kitchen its own dedicated space in the house. A blend of contemporary and classic came together beautifully in the custom designed hardware. A duo finish of antique bronze ends and a satin nickel center was the jewelry on the timeless yet modern shaker style cabinetry. Dream kitchens aren’t complete without a bold custom designed metal hood. Down to the handpicked finish and strategically placed rivets, this hood is a show-stopper. Reclaimed antique oak flooring that has been naturally distressed then fumed gives a rich dimension that flows beautifully throughout the entire space.
This kitchen was designed to meet the client’s high standards and refinished sense of taste; I incorporated modern design elements that also fit into the classic styles of the Lowcountry, creating a one-of-a-kind kitchen that will remain timeless for everyone who uses it.
Large Luxury Kitchen Highlights – LLK-843-815-4642
This large luxurious kitchen features:
- Gourmet high-end appliances
- Custom designed inset cabinetry featuring custom designed door style and finishes
- Specially crafted custom two-toned cabinet hardware
- Custom built and designed metal hood
- Countertops featuring Cambria engineered quartz with matching slab backsplash and waterfalledge on island ends
- Specially fumed reclaimed antique oak hardwood flooring
- Locally sourced reclaimed barnwood ceiling
- Large floating oak shelves to display glassware at the bar
- Casual eating for six
- Chefs kitchen and bar to entertain all in one large area
- Open concept design that brings together cooking and serving, meals at the dining table, and relaxing by the fireplace
- Plantation shutters allow light to be filtered in and adjusted during all times of the day
- High end pendant light fixtures add just to accentuate the modern and Lowcountry styles
Biography
Ashley Gossett, Kitchen and Bath Designer
Ashley, born and raised in Winston-Salem, NC, has worked in high-end residential design since graduating in 2011 from Western Carolina University. While earning her degree, a bachelors in Interior Design with a specialization in the Kitchen and Bath Industry, Ashley interned at a local kitchen and bath design studio. This internship not only opened Ashley’s eyes to her calling to be in the cabinet design business; but also, although already a student member of her local NKBA chapter, introduced Ashley to many networkingopportunities. Opportunities that provided her with valuable firsthand knowledge of the industry she still uses today.
After graduation, Ashley moved to Washington, D.C, where she took a position in high-end custom cabinetry designs. It was here she began developing a keen eye for custom detailing. However, it was her later work in historical restoration and remodels, where Ashley “completed her training”, on how to create beautiful classic designs capable of fitting any budget and style.
After three years in Washington, D.C, Ashley’s love for the beach, and her desire to raise a family in a small town, lead her to Bluffton, SC. Over the last five years, she has worked at H2Builders, as the Lead Cabinet Designer for The Cabinet Gallery. The dedicated relationships she has built with her clients, combined with the broad scope of design styles available to her, has made her the designer she is today. A designer who looks forward to helping her clients realize their custom cabinetry dreams.
Be they high-end or budget friendly, Ashley truly enjoys the challenge of creating brilliant custom spaces, her clients can enjoy for many years to come.

