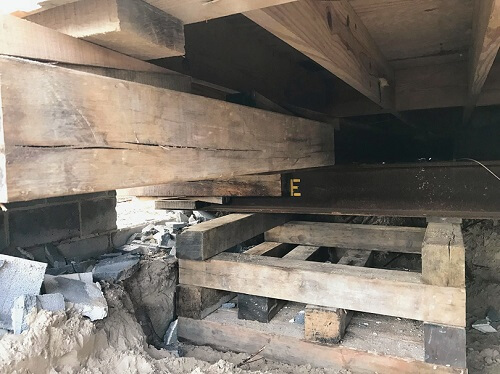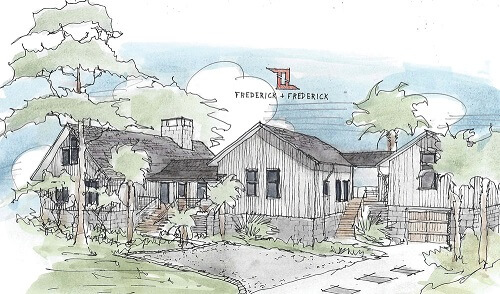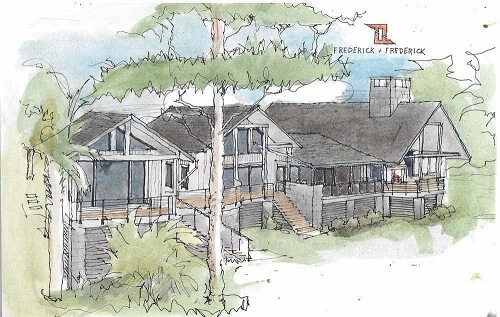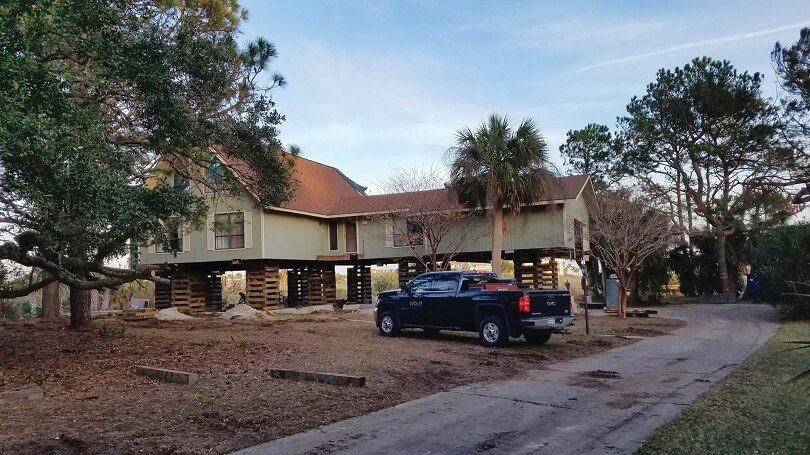HURRICANES WITH MASS FLOODING ARE A REALITY FOR LOWCOUNTRY DWELLERS, BUT THEY DON’T HAVE TO BE TOTALLY DEVASTATING. RAISING A CURRENT HOME OUT OF THE FLOOD PLAIN CAN BE MADE SIMPLE WITH THE RIGHT TEAM IN PLACE.
When natural disasters occur, it is very difficult to cite anything positive in their aftermath. Hopefully, the silver lining of each disaster is that communities learn how to better prepare for future occurrences and limit any further destruction. When Hurricane Matthew veered up the carolina coast, many buildings in the flood plain were flooded. Owners quickly realized the best way to prevent future flooding, is to raise the building out of the flood plain.
If the repairs to your building after a flood occurrence are greater than 50% of the value of the building, you must raise it out of the flood plain whether you choose to or not. To many this seems extreme and complicated. Frederick + Frederick architects got a first hand lesson in house raising while working on a post Hurricane Matthew project. They discovered it is a team effort between the architect, general contractor and the house movers.

For this particular project, the general contractor started by securing a building permit. Then the house was prepped for the lift. All the utilities and all the fasteners that previously anchored the house to the foundation had to be disconnected. The electricity was disconnected at the transformer, and a new temporary power pole was installed. The chimney was also removed.
The next step was to lift the house. A professional moving company that specializes in moving historic buildings was called in for the job. Engineers designed temporary supports for the project prior to the moving team arriving on site for the lift. Once on site, the team created openings in the foundation wall. Steel beams were slid under the house and supported on cribbing. After all the steel beams were in place, the house was lifted one foot with a unified hydraulic jacking system. The first lift was limited to one foot in order to ascertain if there would be any issues. Once the go ahead was given, the house was lifted above the final height and the cribbing was extended to support the steel beams.


The next step was to get back to work building a new foundation for the house. Gaps were left at the steel beams’ locations. Once the new foundation was completed, the house movers lowered the house onto the foundation, removed the steel beams and the cribbing. The gaps from the steel beams were filled and the house was secured to the foundation. The renovation continues with the re-connection of the utilities and any other work that was planned.
You can visit the Frederick + Frederick website to see a time lapse video of the house being raised and sketches of the final design.
By Frederick + Frederick















