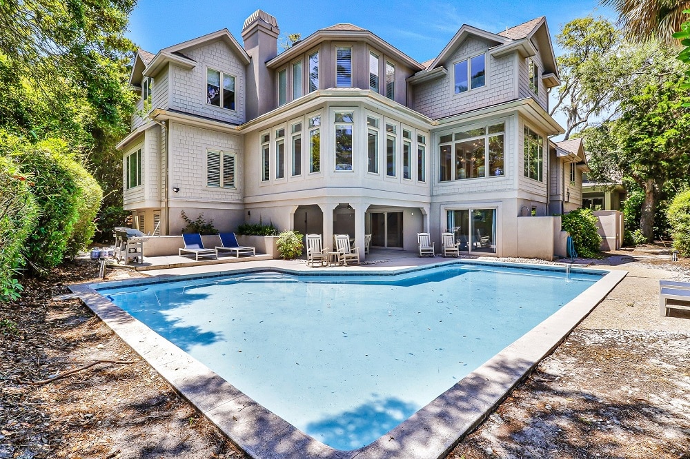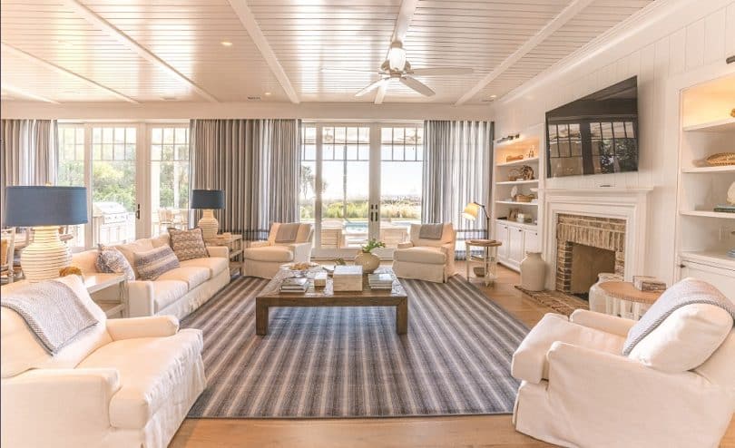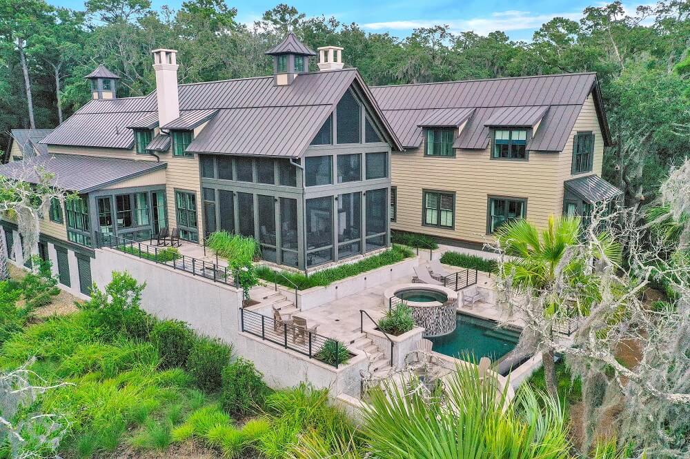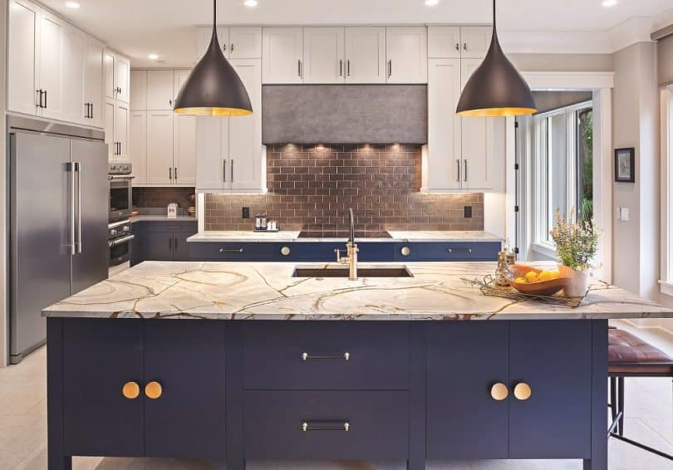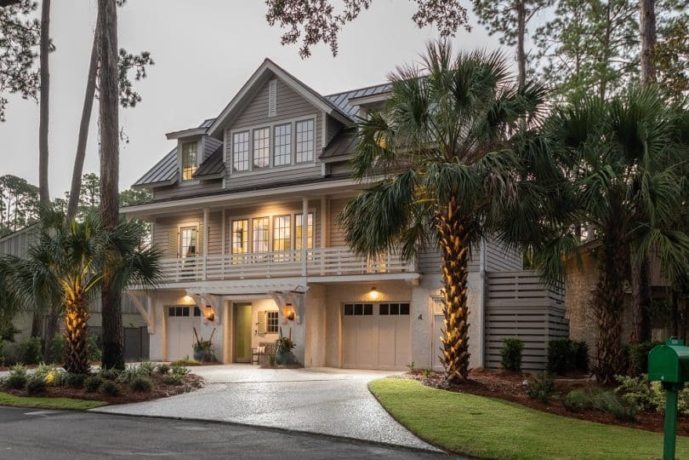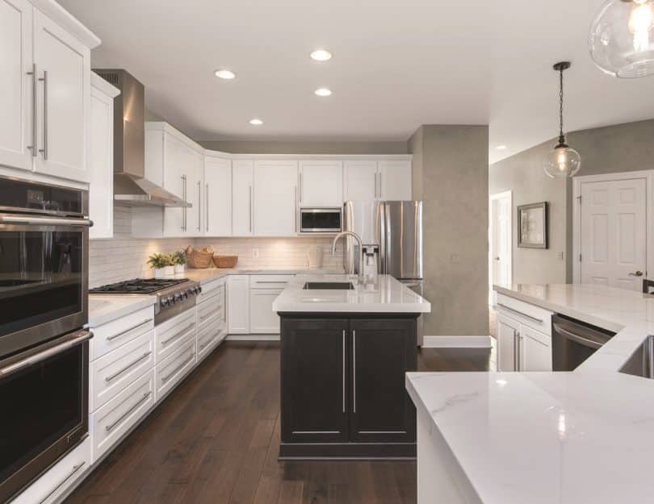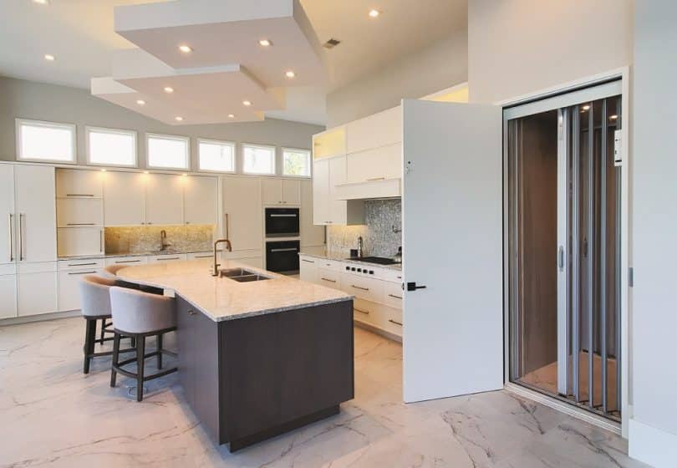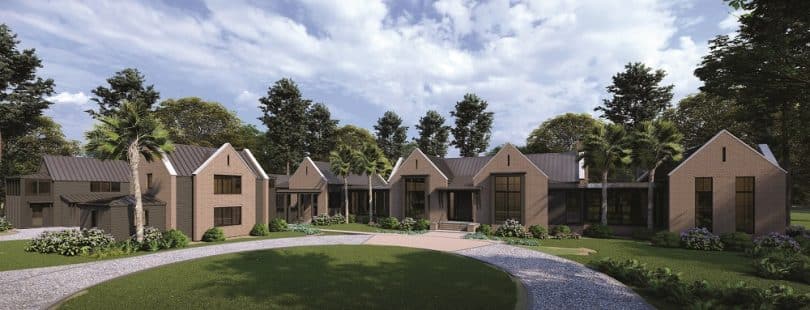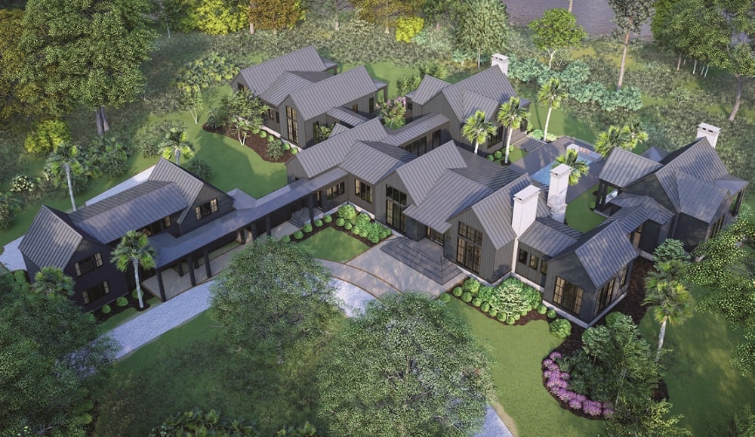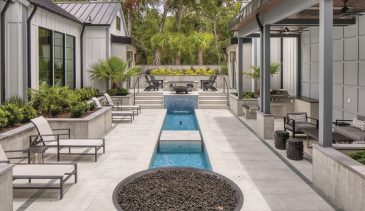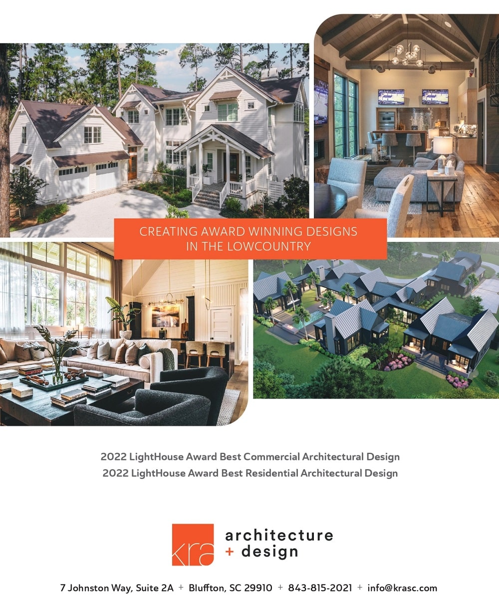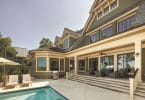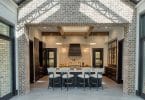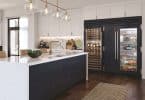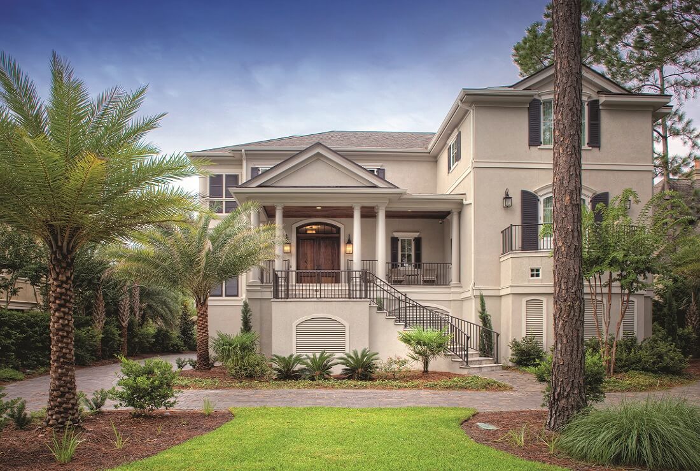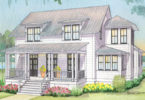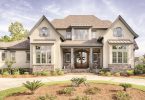Approaching its 100th year as the most sought-after home style in America, the ranch plan is taking on a new look in the Lowcountry. Originally designed in the 1930s, the ranch reached its height of popularity from 1940 until 1970. It offered an efficient, affordable home plan for American families, which encouraged informal outdoor living with its ground level floor, cross-ventilation, and low-pitched roof with deep eaves. By 1950, 9 out of every 10 homes built in the United States were ranch-style.
Over the past two years, the architectural team at KRA Architecture + Design has seen a growing request for ranch homes in the Lowcountry. “Many of our clients are asking us to design modern ranch homes for them instead of the popular two-story homes in years past,” says Michael Kronimus, Executive Principal of KRA. “Ranch plans offer the opportunity to create indoor/ outdoor living for every space of the home instead of only the ground floor. It’s a wonderful way to incorporate courtyards, exterior corridors, and porch spaces.”
Unlike the more traditional L- or U-shaped ranches, the modern ranch organically sprawls across a property to take advantage of the landscape, site lines, and natural vistas. Currently, KRA is designing a custom ranch home which exemplifies this new trend. The public rooms of the house are located in the center and are designed for entertainment of both guests and family. Featuring the entry foyer, kitchen, back kitchen, dining and living areas, this area provides easy access to the central porch and pool deck. Extending from each side of the “public” area are private wings, housing the master and guest suites. Kronimus and his design team have seamlessly integrated the homeowner’s special requests for an herb garden, cornhole court, and firepit. “Our clients’ homes reflect how they live. Understanding their goals for public and private space, as well as special interests and hobbies, is key to the architectural design. For clients that lack a spectacular view on their homesite, the ranch plan allows us to create a view for them with interesting sightlines of gardens, patios, or water features,” shares Kronimus.
ARTICLE PROVIDED BY KRA ARCHITECTURE+DESIGN

