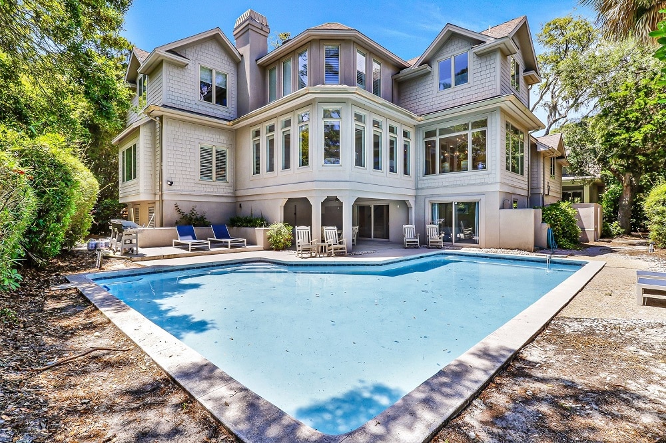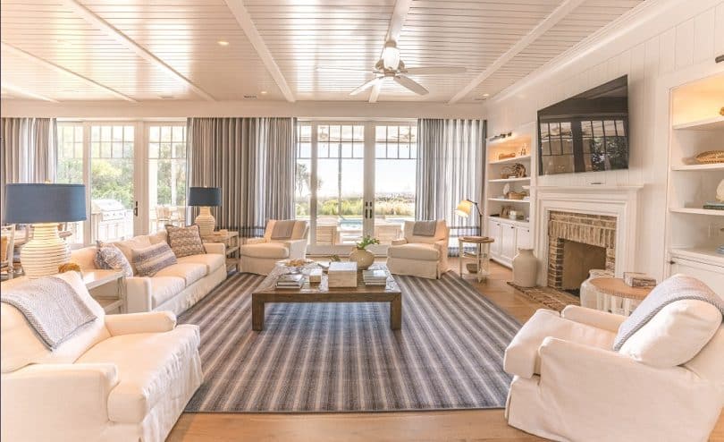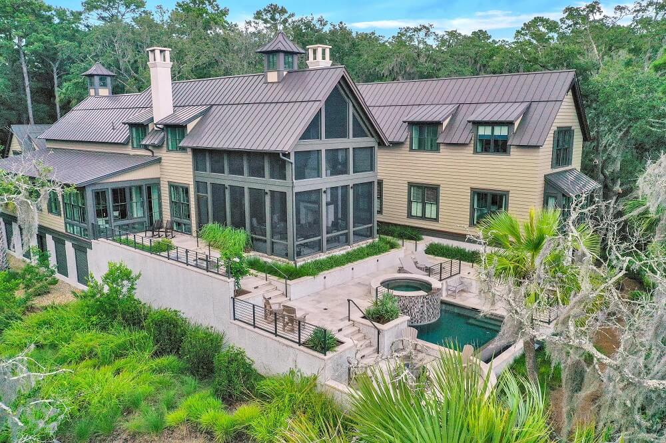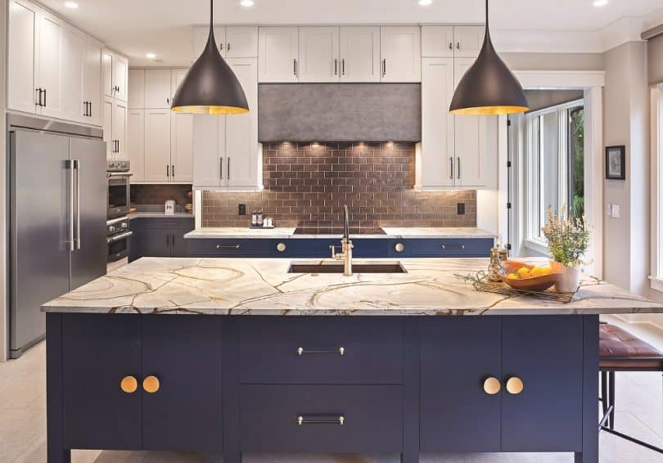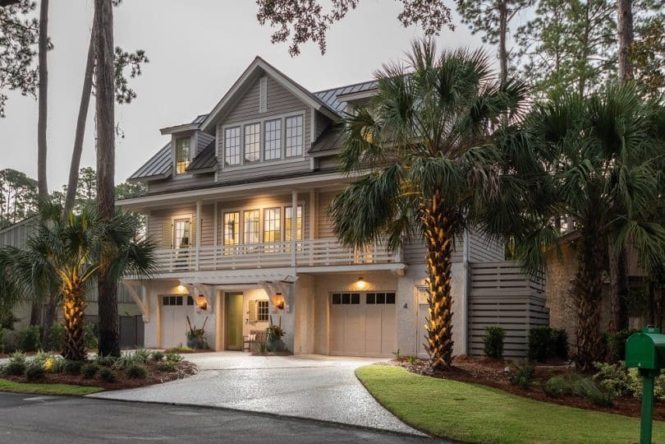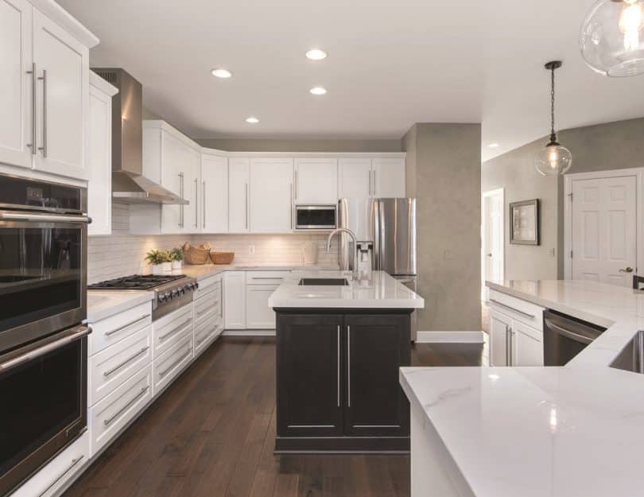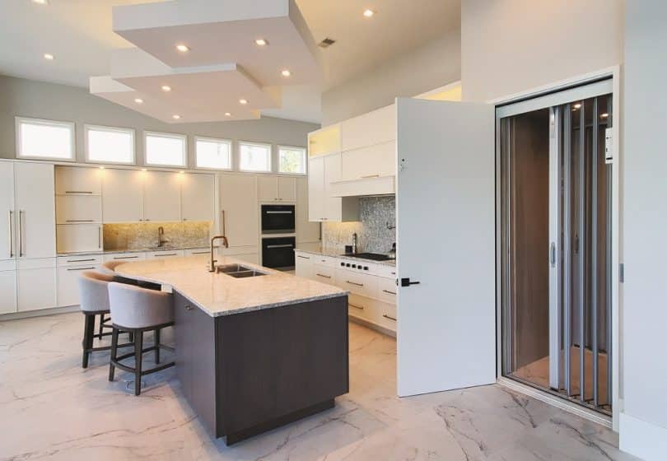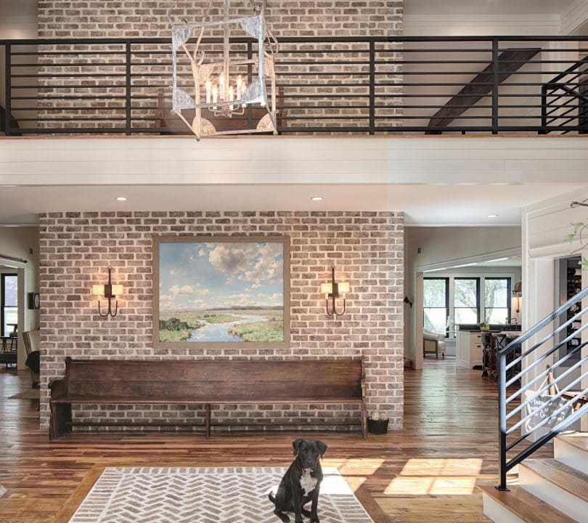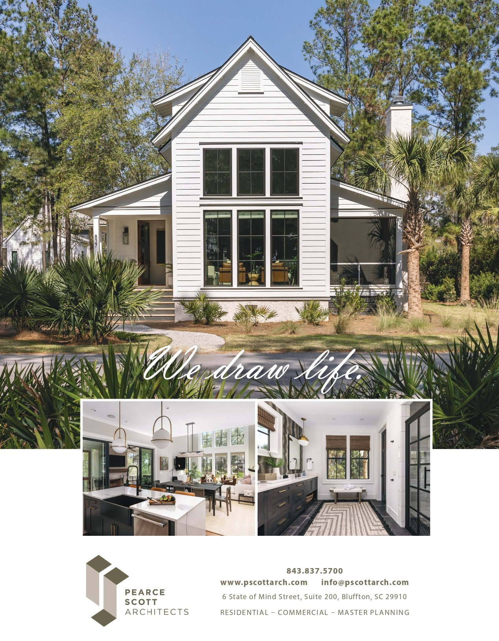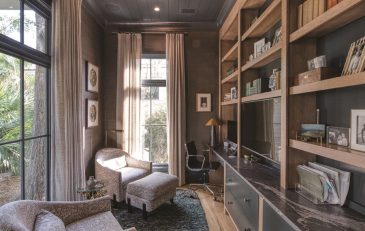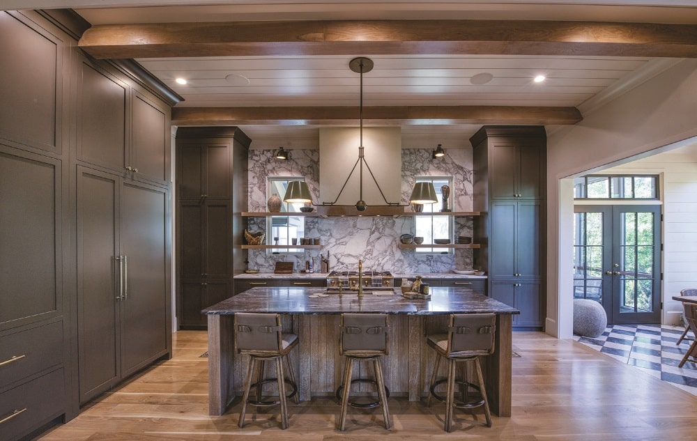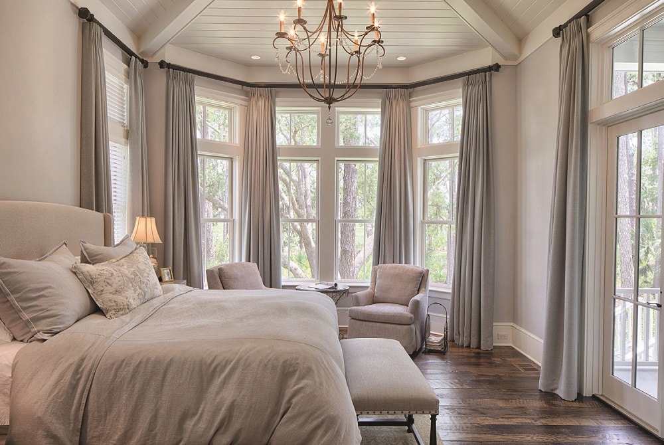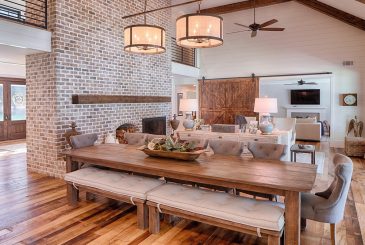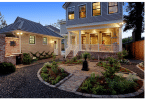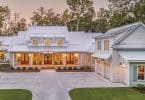As an architect, designing a client’s custom home is an opportunity to create spaces that respond to a family’s individual needs–
how they live, work, and play in their residence. It is an exercise in converting activity and emotion into vertical and horizontal dimensions to create a floorplan and elevations. While this is the focus in architectural design development, an increasing number of Lowcountry clients have brought another challenge to the forefront of their home design. How does the home “feel?” This is both a physical and visual concern of homeowners as they consider how the materials in their home reflect light, capture temperature, feel to the touch, and imply emotion.
While not the only focal point in a home’s public room, the fireplace is often the starting point to set the tone of the interior architecture and finish palette. In a recent home renovation at Gascoigne Bluff, the client’s desire to highlight the fireplace created a dramatic backdrop for the entry foyer, dining, and living room. This two-sided, two-story, massive architectural element could have easily overwhelmed the space, but the tumbled brick finish is warm and inviting, reducing the “cold” feeling it would have generated otherwise.
Most clients will describe their favorite space
in a home with adjectives about how the room ‘feels’ not the number of windows, doors, or square footage of the space. If it is a bedroom, it is described as peaceful and restful – a home office is comfortable but efficient. The architectural challenge is taking these sensory descriptions and converting them into an architectural design.
– DAVID MCKINLEY, PEARCE SCOTT ARCHITECTS
ABOVE The living room side of the 2-story feature wall houses a fireplace and wood stack, complemented by barn doors and reclaimed flooring and beams.
BELOW A peaceful owner’s retreat with vaulted ceiling, wood butt board ceiling, and romantic chandelier frame a fabulous oak outside the window.
Layers of wrought iron, reclaimed wood flooring, and rustic barn doors complement the palette. “The uneven textures of the brick and wood offset the smooth wall and reflective surfaces, allowing the space to feel more balanced in light and temperature,” says David McKinley of Pearce Scott Architects. The main floor’s open plan with second story overlook implies casual family living, blending seamlessly with the bright, open homesite overlooking a pool and the May River.
Other popular interior alternatives include textured wallpaper and paint. While grass cloth is the most favored Lowcountry choice, embossed and patterned papers are growing in popularity. “A home office is a great room to feature grass cloth wallpaper layered with a rich color palette and heavier window treatments. These materials absorb sound and light reflection, helping control background noise, echo, and glare on virtual meeting videos,” adds McKinley. Textured paint is also gaining traction as new homes imitate historic homes with a multi-step process where local artists apply layers of paint with grains of sand and/or gypsum.

