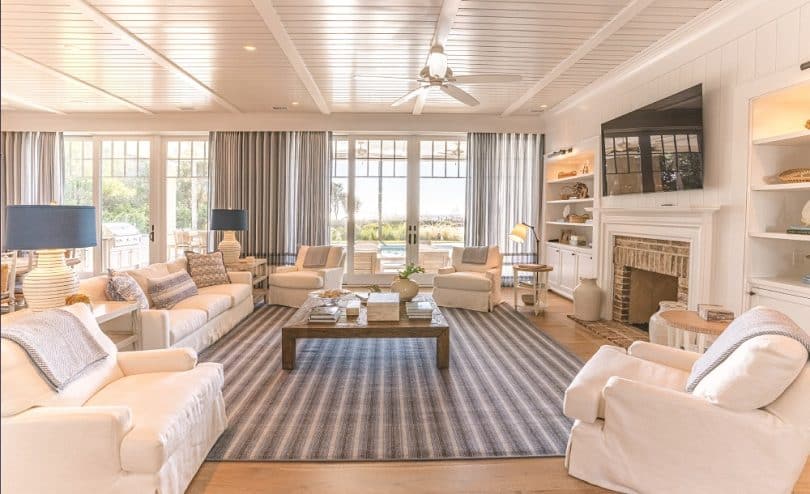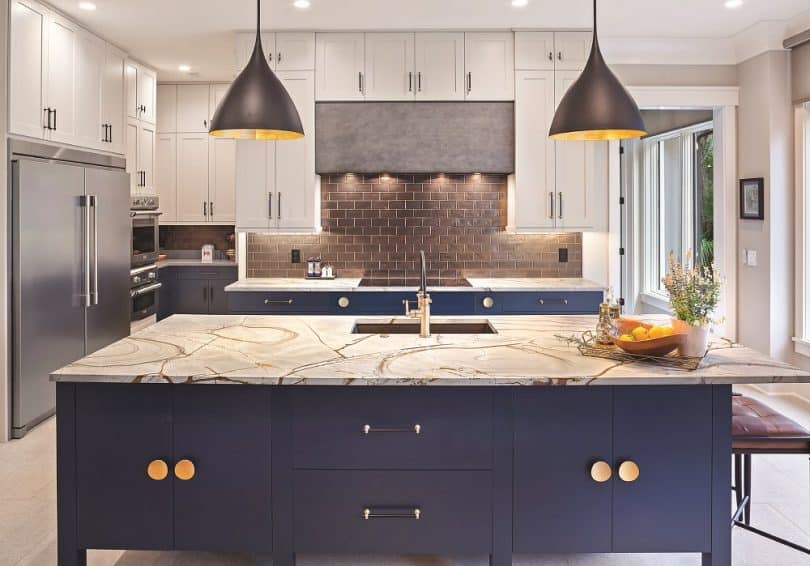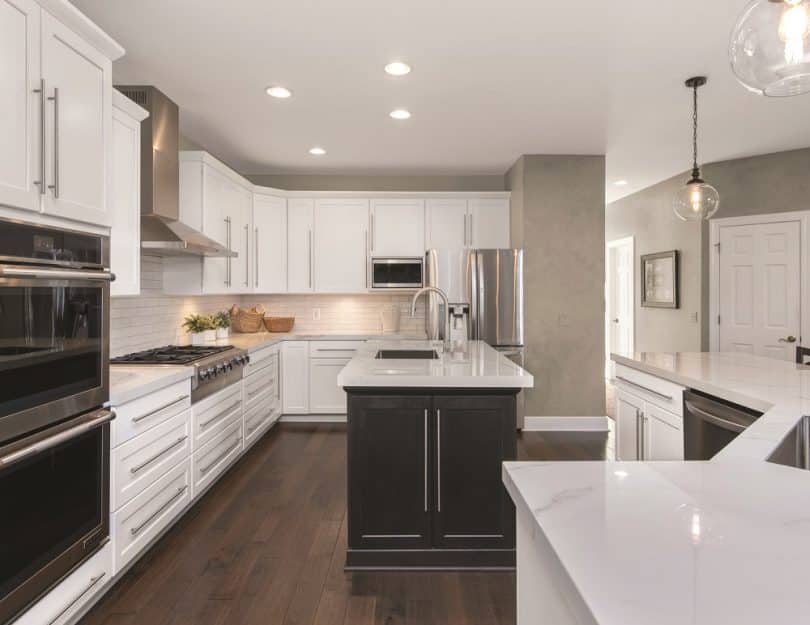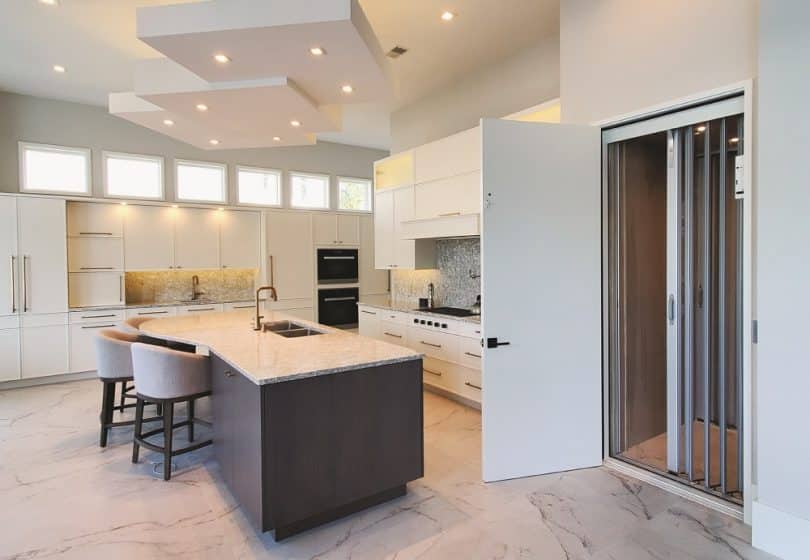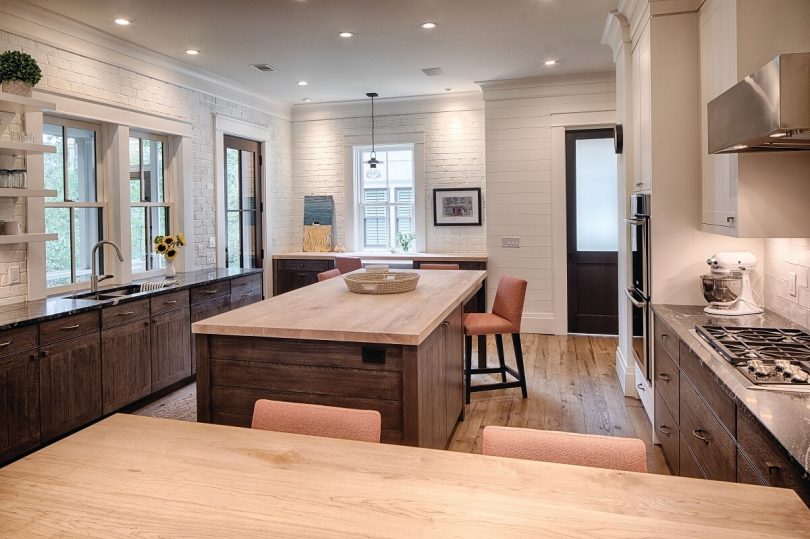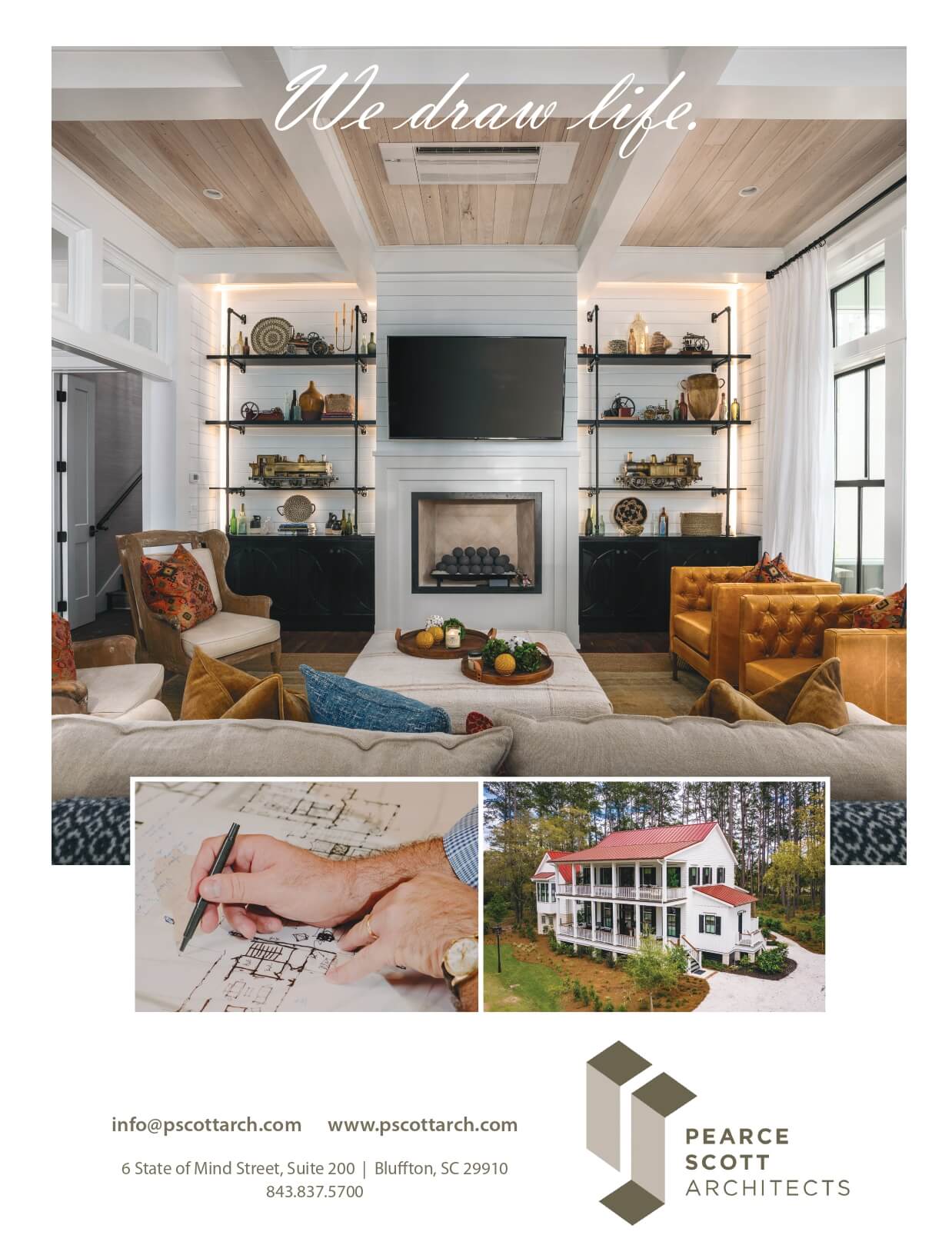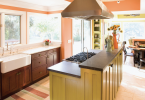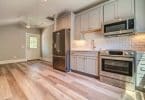As home plans are downsized, architects are implementing work space that can be used for a variety of purposes– including virtual learning or office space.
For several years, architects have been downsizing home designs as clients learn to live more efficiently and modestly in their personal space. The mega-mansions of the 1990s, while grand in appearance, were expensive to build and maintain. Infrequently used spaces like the formal dining room, home office, and spare bedrooms were eliminated from designs while homeowners found freedom in open floor plans with minimal room dividers and the flexibility to use their space for the occasional work at home day.
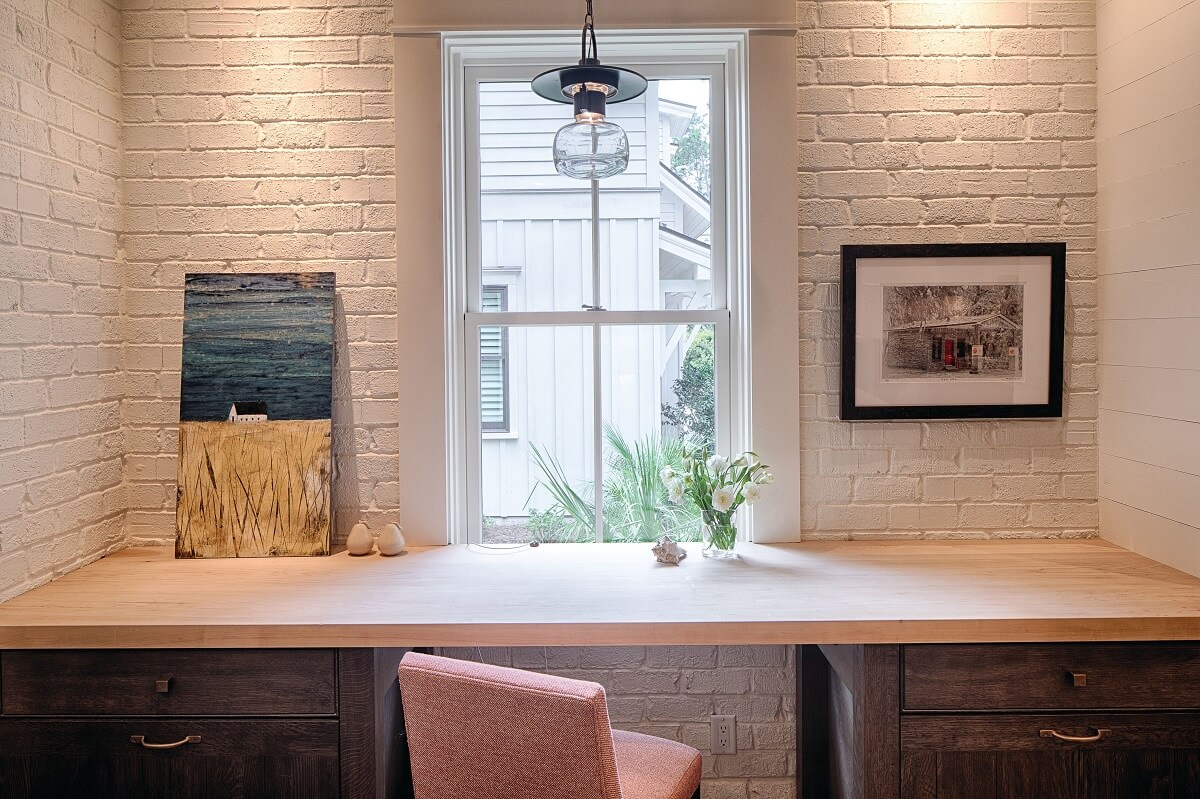
These smaller, open plan homes present new challenges in 2021. Many Americans continue to work remotely, transforming their workspace daily and scheduling virtual meetings around household activities. What once was a liberating act to avoid the office and set up shop on the breakfast table has become frustrating to individuals and their families who are constantly navigating work and school in an environment that was not designed to accommodate these demands.
Sound familiar? Looking at your home with fresh eyes may be helpful in redesigning your current space and creating a more permanent work space/school from home environment. To do so, two key factors should be considered. First, what are your current spatial needs for each family member? The most frequent requirements we hear from clients are sound isolation, space sharing, separation from home activities, storage, natural light, and technology challenges. Second, how and when do you currently use each space in your home? Listing each room along with how and when you use it may offer surprising insight into untapped space.
Solutions we have seen successfully implemented include transforming a rarely used entry foyer into a quiet work nook, adding interior barn doors to create a “private” office, inserting desk space in a pantry or laundry room, and transitioning playrooms into family workspace for desk sharing with younger children. The most common and immediate change is often a technology upgrade, so stock up on power strips and work with your local internet provider to upgrade your equipment and bandwidth.
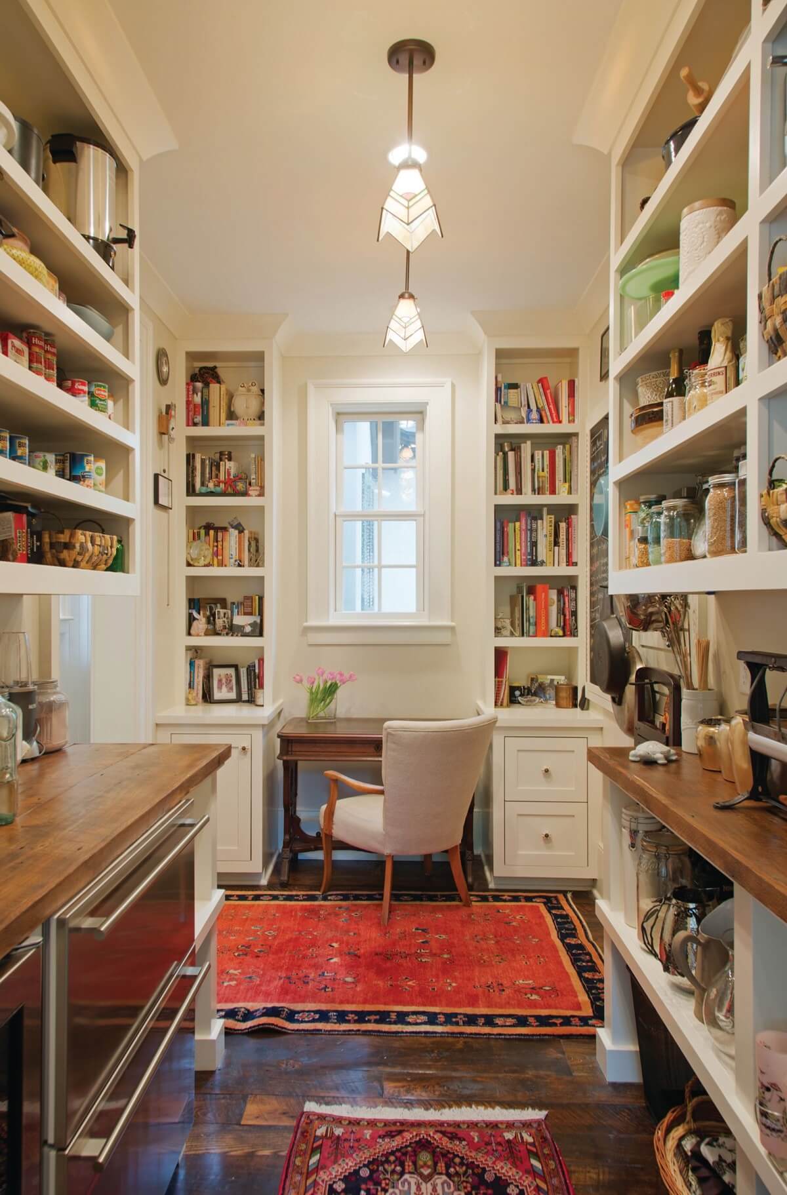
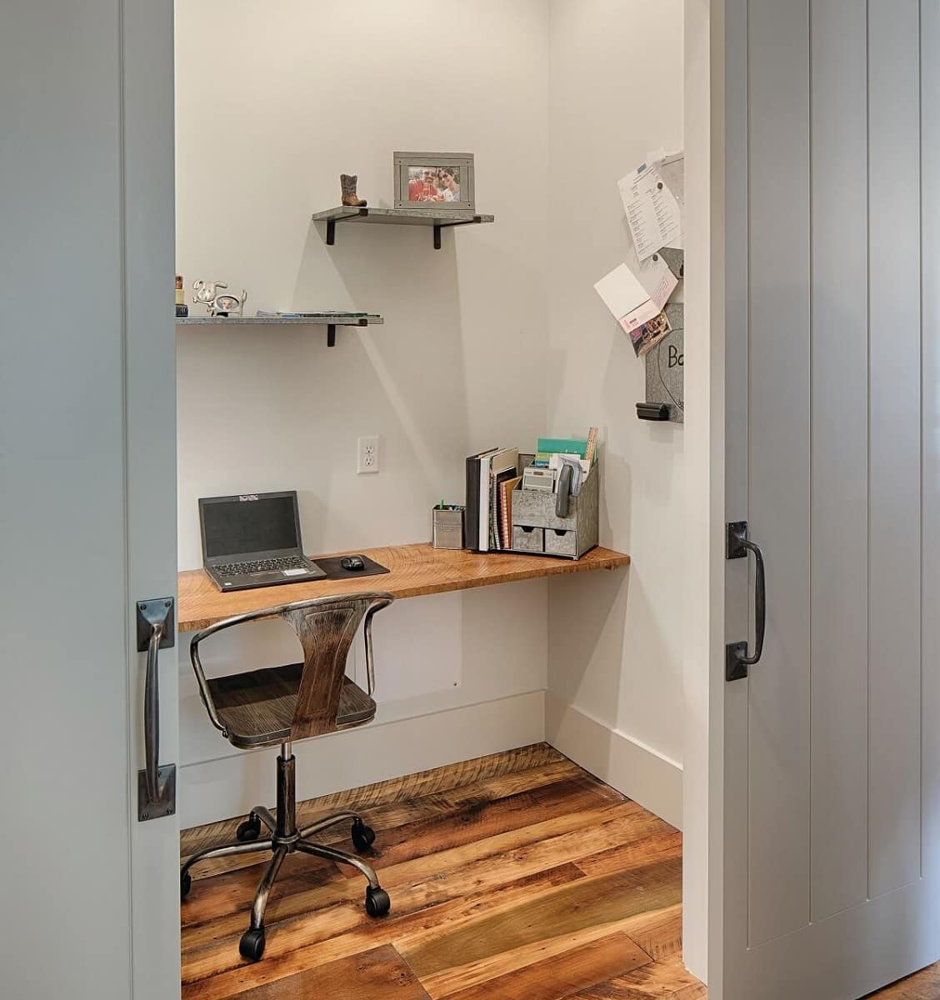
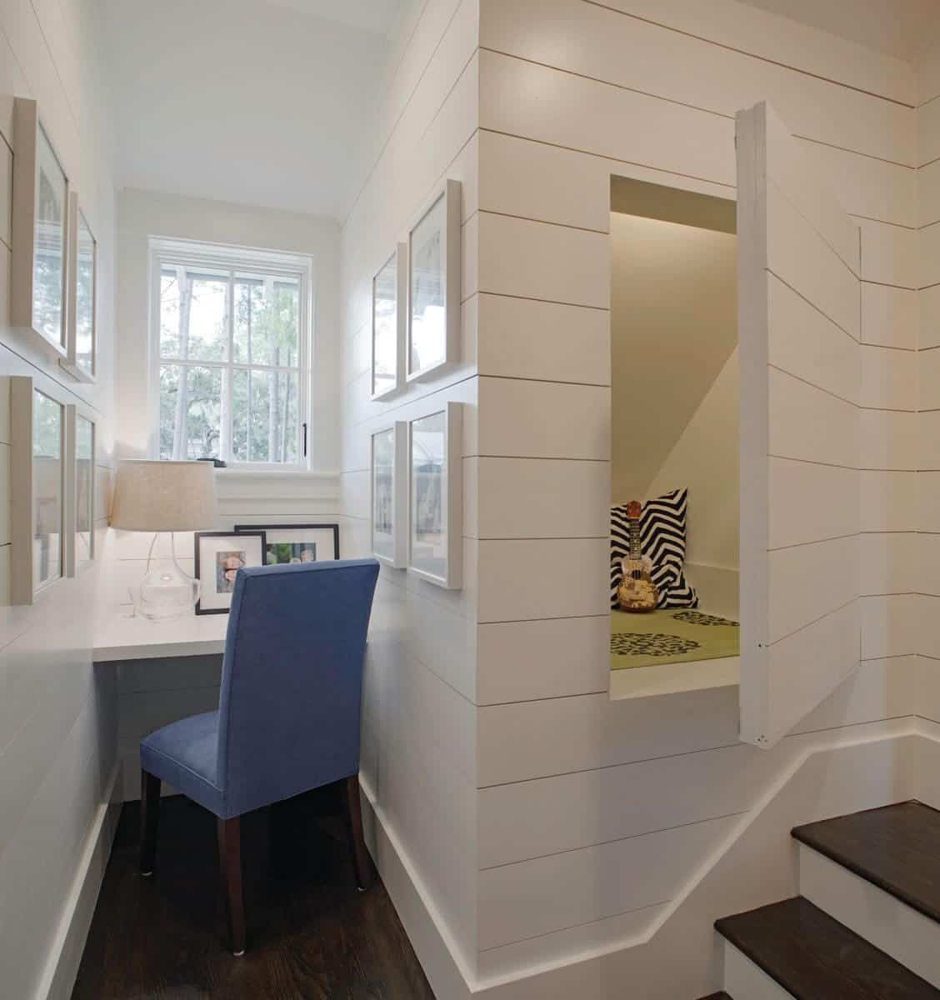
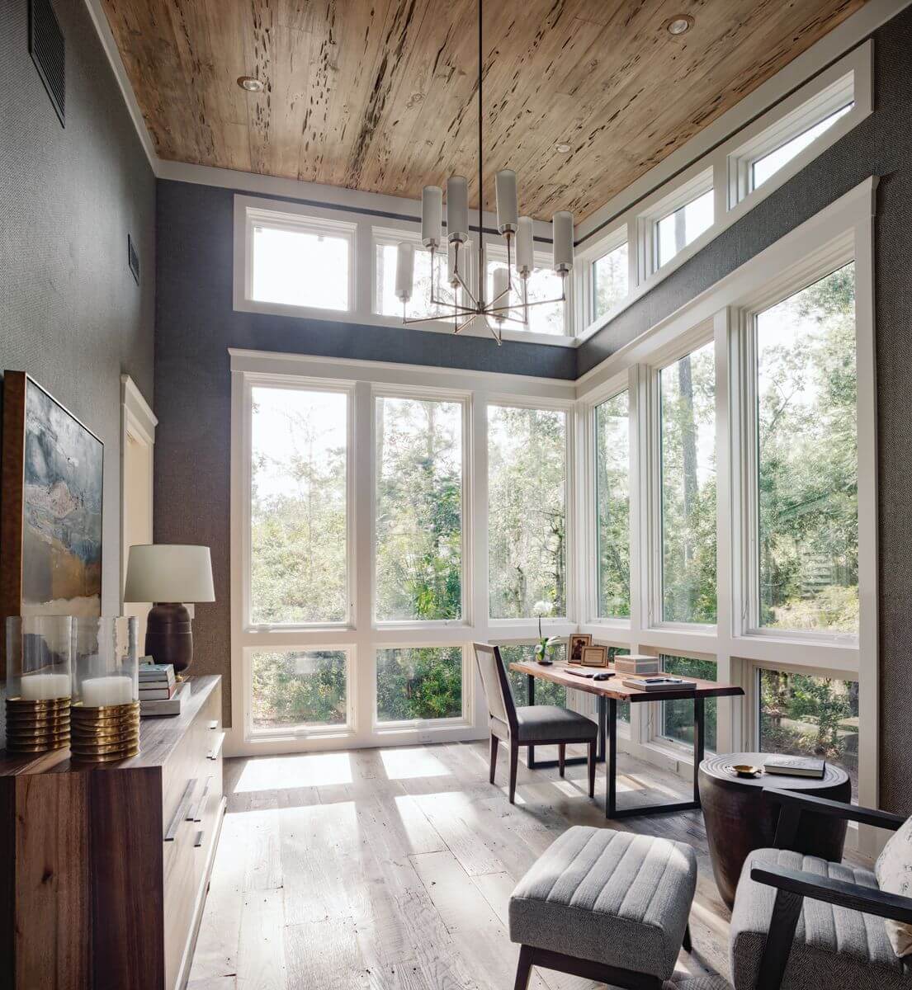
When designing a new home, an architect will consider natural light, spatial use, and the circulation through the home. These three elements will help you as you transform your chosen spaces. Natural light will provide you with a “window to the world” allowing your brain and body to stay alert during work hours, however, positioning your computer monitor to minimize glare and distractions should be top of mind. The type of furniture and spatial arrangement will also be key to your efficiency. Do you perform better sitting straight in a chair or lounging on a couch? Do you stay in one place or move around during your daily tasks? There are lots of great options in adjustable workstations and chairs you may want to consider. Lastly, circulation or how you move through a space should be evaluated. Design your new space so it does not impede normal traffic flow through the home or allow your virtual guests to see the family passing through.
With a little creativity and an open mind, you can transform your home into a productive and accommodating space for your virtual family.
BY ALLISON BONNER, ASSOCIATE PRINCIPAL – PEARCE SCOTT ARCHITECTS



