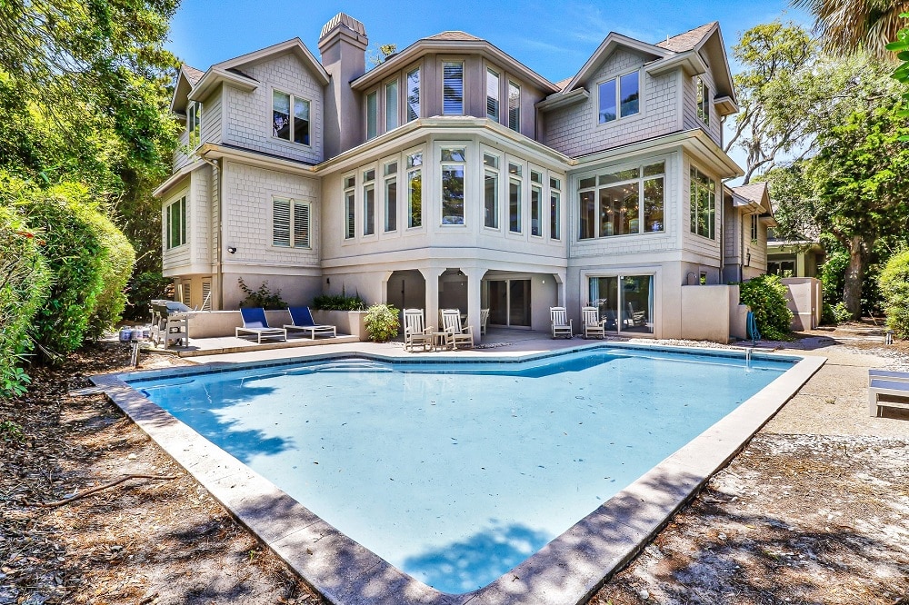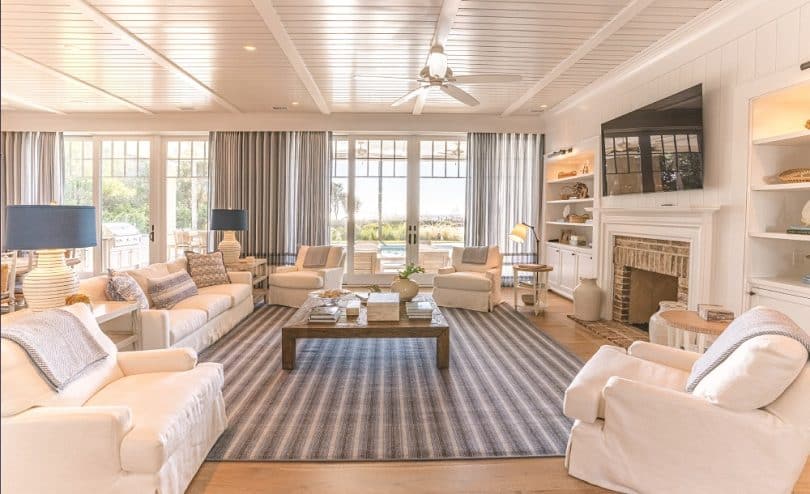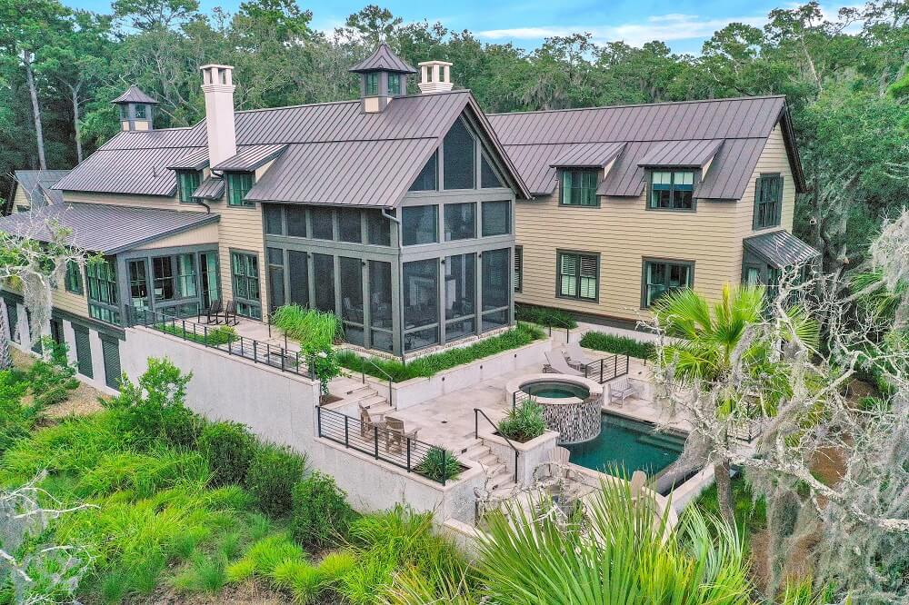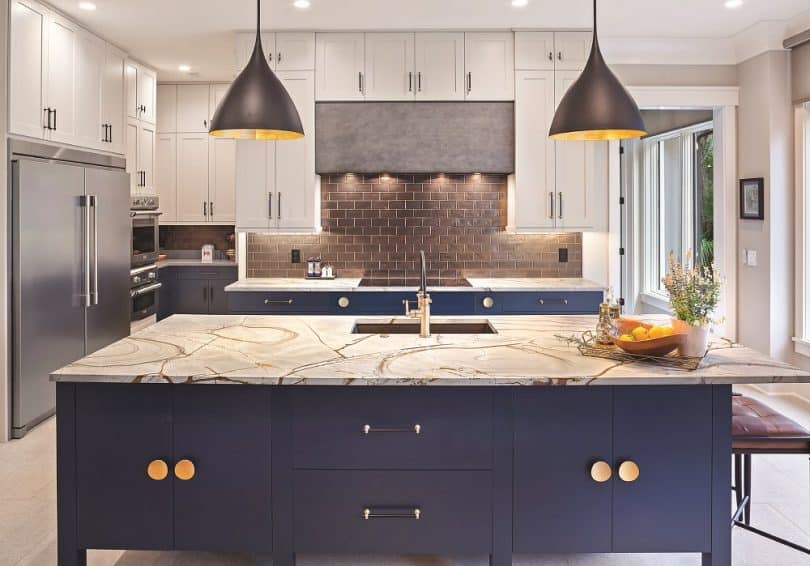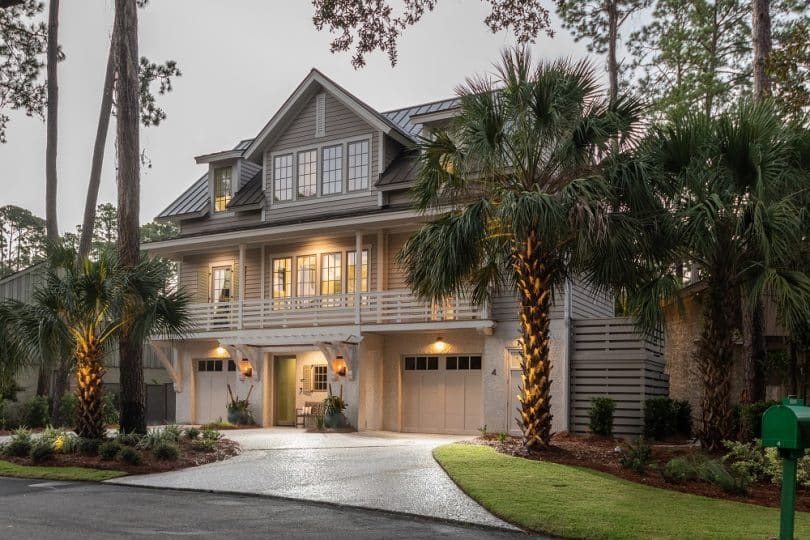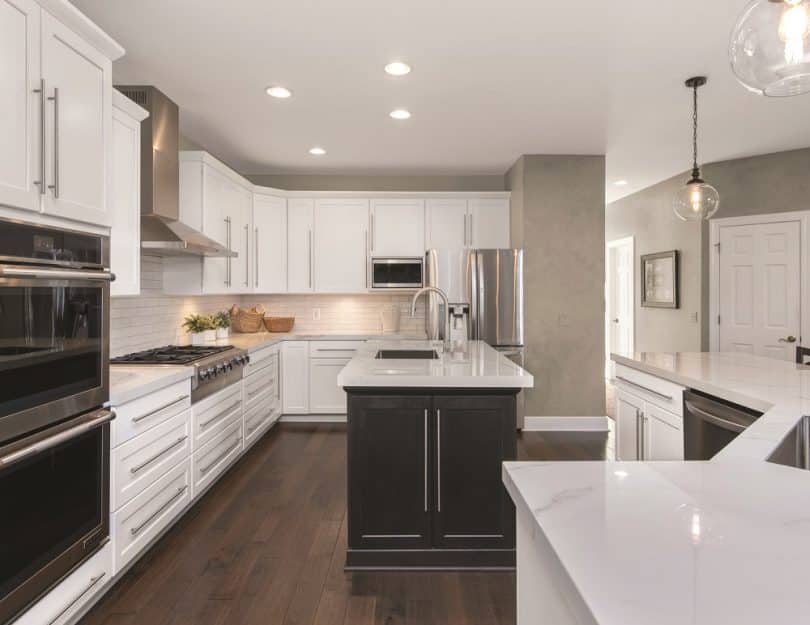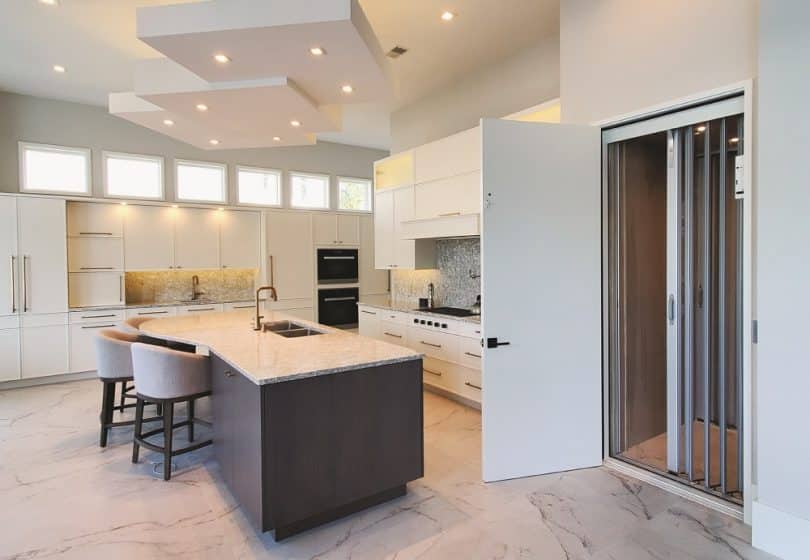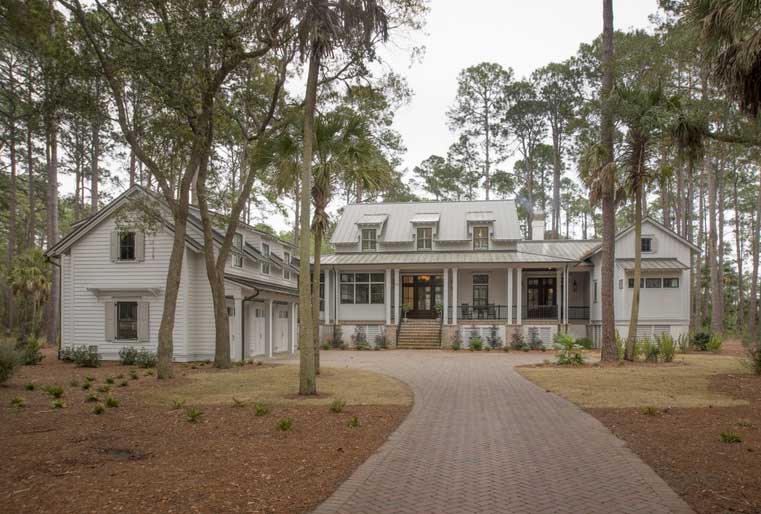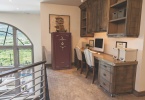Architects and Builders are used to figuring out what their clients want, but when it comes to a builders personal home, the challenge is even greater.
By dean rowland | photos provided by Cameron and Cameron Custom Homes
Each year thousands of builders attend the annual International Builders’ Show in order to find out what is on the horizon in the home building industry. These builders know they’ll have clients that want the latest products using the best energy-efficient materials. The Builders’ Show is also a time to find out design-wise what is coming down the pipes because home building is not just about bringing a plan together, it’s also about providing a quality finished product to the customer.
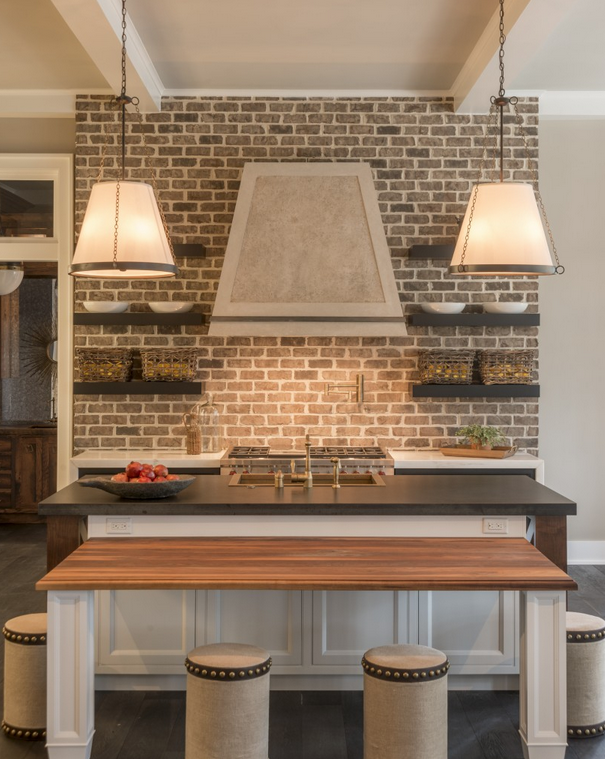 Homeowners have all kinds of ideas when it comes to custom building, and to stay one step ahead, architects and builders must be familiar with what styles, designs and even trends are motivating homeowners. They have to understand what their client is looking for and take part in the vision that has been set forth by an architect or residential designer. Builders understand well that a home should represent a family’s personality and taste because, after all, it is where they will spend the majority of their time.
Homeowners have all kinds of ideas when it comes to custom building, and to stay one step ahead, architects and builders must be familiar with what styles, designs and even trends are motivating homeowners. They have to understand what their client is looking for and take part in the vision that has been set forth by an architect or residential designer. Builders understand well that a home should represent a family’s personality and taste because, after all, it is where they will spend the majority of their time.
Like an artist with a blank canvas, custom home builders start each job with ideas that grow and change as the process evolves. The ultimate creation is a work of art that both builder and homeowner can be proud of. Because custom home building is designed to suit the needs of the owner, extra care goes into making sure every detail is complete. The process can be tedious, but most builders will tell you it is well worth it.
A custom home builder is familiar with the process of creating beautiful one-of-a-kind homes designed with the homeowner’s taste in mind. But as most business owners will tell you, the owner is usually the last to benefit from the business’s service. When builder Nathan Cameron finally committed to building his own home in beautiful Palmetto Bluff, he took the time to put all his effort into making it spectacular.
“This home has exceeded even my own expectations,” said Cameron, who founded Cameron & Cameron Custom Homes in 2011. “We set out to do something different and edgy–we did it, and it worked!”
“Nathan wanted something unique that would capture his personality,” said Amanda Lamb, Associate and Director of Architectural Design at Court Atkins Architects in Bluffton. “The open floor plan, the kitchen connection to the great room; comfortable for his kids but stylish enough to entertain. It reflects his lifestyle.”
Cameron especially favors the informal dining room adjacent to the expansive kitchen. Its larger-than-life windows flood the kitchen with natural light and shine out on the outdoor living space, natural landscape and the May River marsh in the distance. He and his family can enjoy a home cooked meal with a grand view at the dining table every day.
What Nathan Cameron envisioned – the Court Atkins’ team drew – and the Cameron & Cameron craftsmen constructed. But it was with the help of KS McRorie Interior Design that the project came to life with color and texture.
“The house retains a traditional feel in keeping with a Lowcountry river house, but modern elements give the design of the home a fresh edge,” said McRorie. “Black stained oak floors with a dry, brushed finish anchor the interiors which are masculine but are accented with warm tones of ochre, 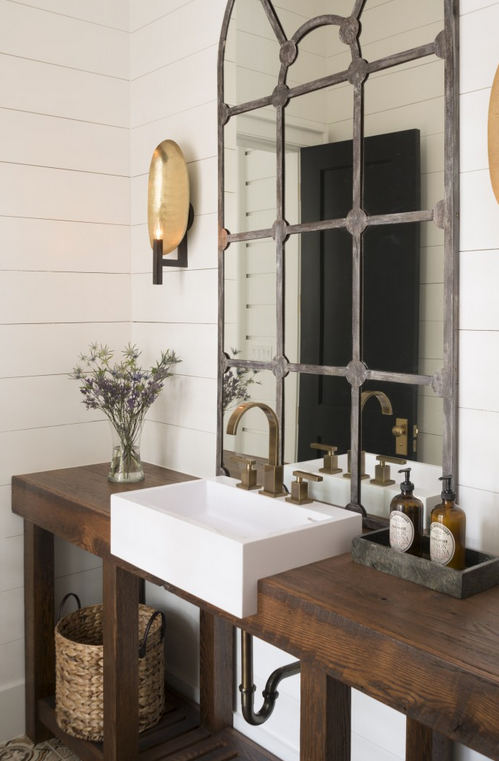 smoke and the glint of antique brass.”
smoke and the glint of antique brass.”
“Whether it be the exotic stone slab in the master bathroom, the glass and iron wall separating the study and side entry hallway, the custom cast stone and zinc hood by Francois in the kitchen, or the hand painted tiles used for the powder room floor, KS McRorie Design created a focal point in every room,” Cameron said. Many of the materials were sourced locally such as the hand-placed oyster shells from the May River used for the back porch fireplace.
“The interior breaks the mold from the traditional millwork that you would typically see in this area,” Lamb said. “We wanted to give it a more masculine feel to capture Nathan’s character without going too far over the edge.”
“I would say the majority of the people who have seen it, can picture themselves living here,” Cameron said.”
“It’s exciting to see how architecture changes over time and how peoples’ design tastes follow that pattern,” said Cameron. “We’re not building the same house over and over again every year. It now challenges our team to make the next project different and innovative.”

